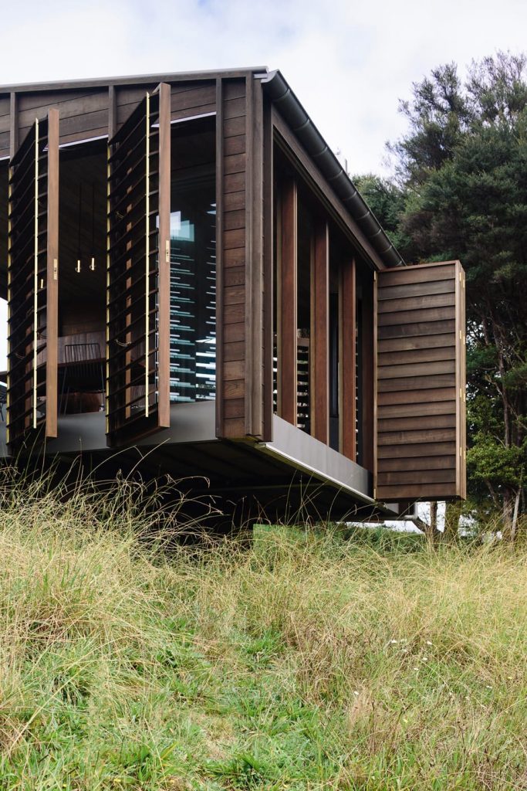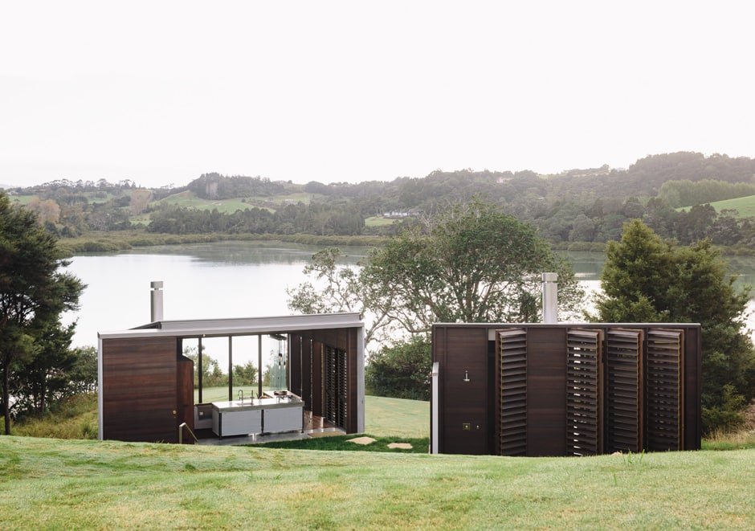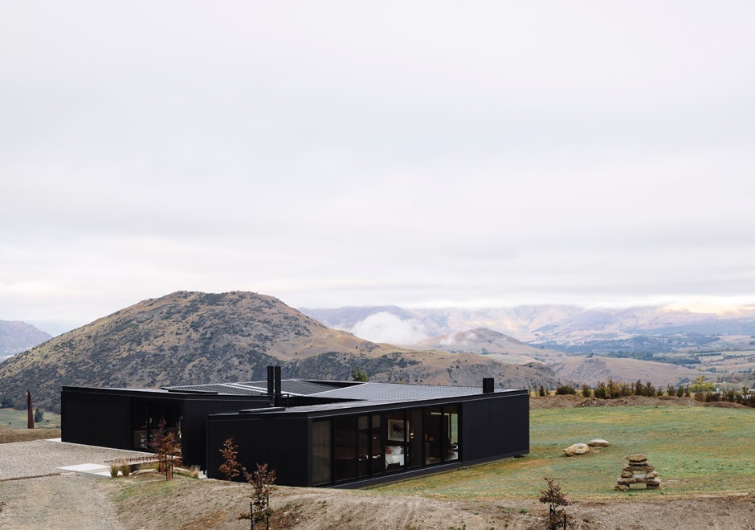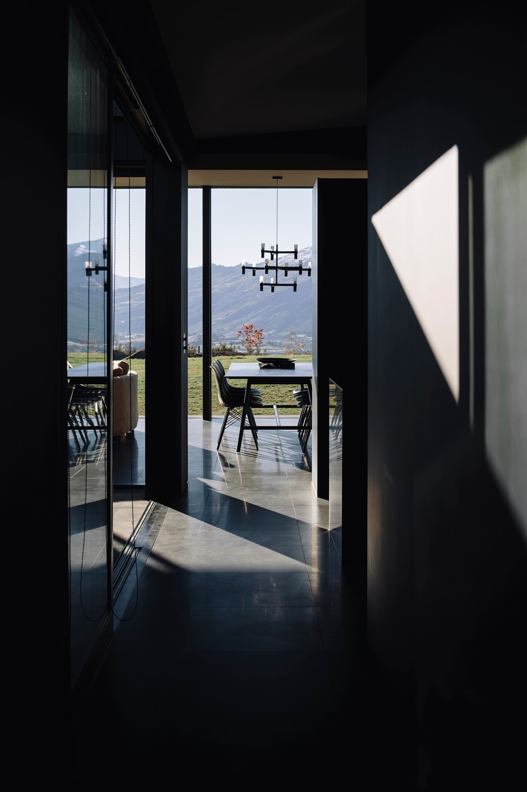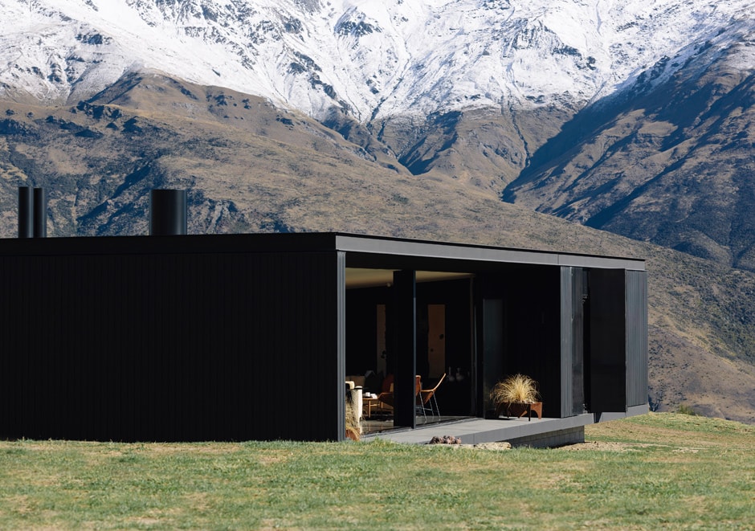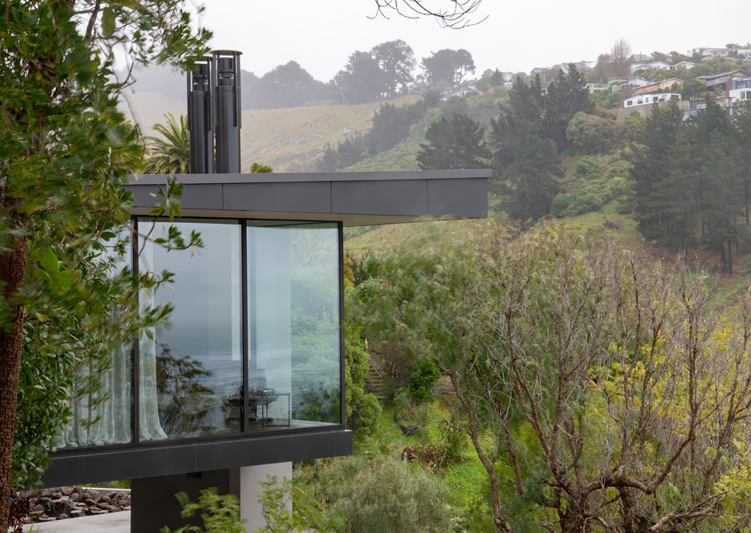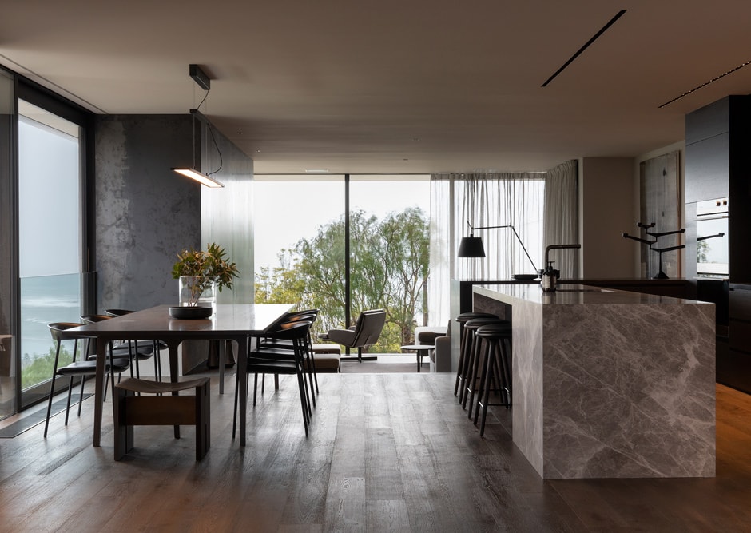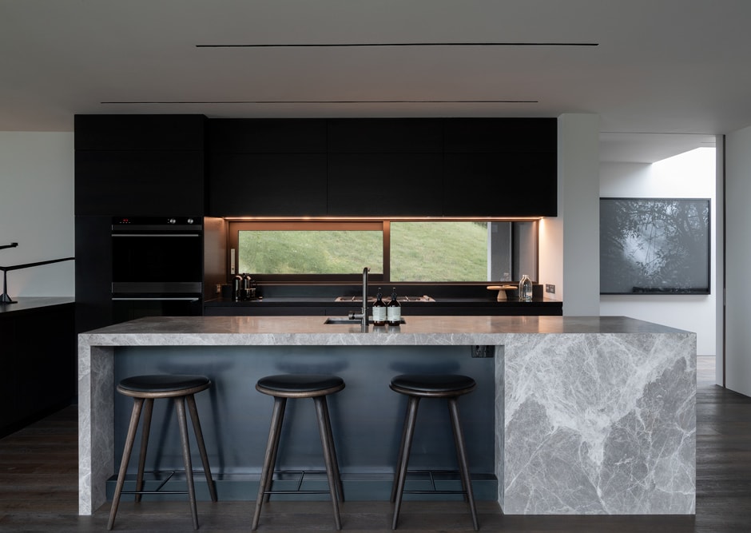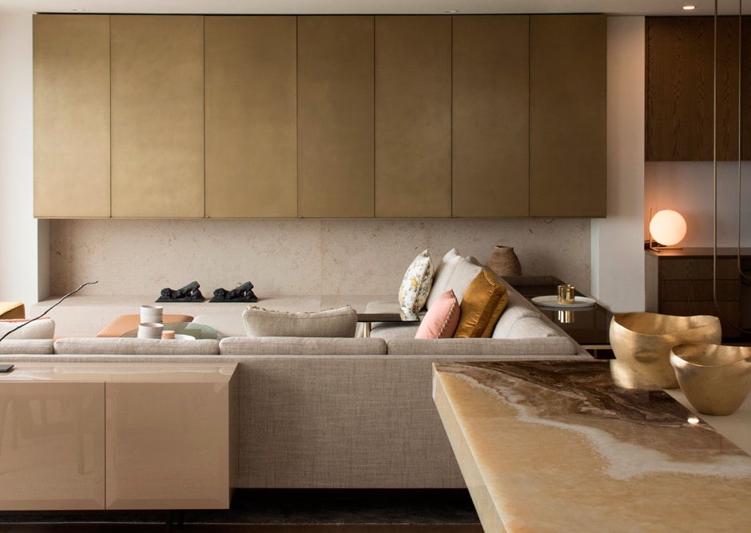The Designers Institute’s Best Awards celebrate creatives who excel in spatial, product, graphic and interactive design. We take a look at the residential architecture and interior category winners.
The Camp by Fearon Hay Architects: Residential architecture gold pin
Set on an estuarine headland off Tawharanui Peninsula, the Bishops Hill Encampment was designed to be simple accommodation that captures the essence of informal baching and camping. Divided into two buildings, one for living and the other for sleeping, the interior spaces have been thoughtfully arranged to accommodate residents’ essential needs. The structures are perched on sloping land that leads down to the water and positioned to create a sheltered central space between the two forms where outdoor living can take place. Embedded harmoniously in the side of the hill amid the undulating landscape, their exterior features a combination of exposed timber framework and timber shutters with a natural oil finish. The small spaces open up to the landscape through their operable walls in place of windows, further enhancing the ‘camping’ effect.
Alpine Terrace House by Fearon Hay Architects: Residential architecture gold pin
The brief for this project was to create a sanctuary within the alpine landscape that would enable engagement with the views of the Southern Alps on all sides while offering protection from the harsh weather. The scheme sees four rectangular buildings arranged around a central courtyard. On inclement days, the external perimeter can be closed and the courtyard opened to allow movement in and out of the various spaces; on calm days, the perimeter can be opened, transforming the house into a series of covered spaces open to the vistas. The structures themselves accommodate a kitchen designed for social occasions, a dining space flanked by two sitting areas, a master suite and a pair of guest rooms, a bathroom, a library and reading room, a mudroom and garaging, all set on a plinth that begins at ground level next to a gravel arrival court and transitions to a ledge that floats above the sloping terrain. Entry is through a glazed volume set between two of the buildings. The enclosure is formed from a palette of timber, steel, metal and stone, all darkened to create a homogenous silhouette.
Richmond Hill House by Bespoke Interior Design: Residential interior gold pin
This home situated on the extreme slope of Christchurch’s Richmond Hill balances raised levels with sunken living spaces that open to breathtaking vistas. Space planning played a key role in the client’s brief, as the view needed to be visible from every room. The exterior deck is an anchor of interaction for the entire upper floor, while large sliding doors connect the living and dining spaces with the bedrooms. Stone, timber and mild steel are some of the materials used, and are complemented by a subtle colour palette that includes oyster white and black stained oak. An eggshell sealed marble was used in both the kitchen and bathrooms, creating a cohesive, uncomplicated aesthetic. The designers also used aged-iron tapware to forge a clever connection with the mild-steel fireplace; it’s softened with warm grey stained-oak flooring and sheer natural linen curtains.
Freemans Bay Residence by Hare Interiors: Residential interior gold pin
Hare Interiors was challenged with converting an Auckland office block into an apartment – without changing its basic structure and while also making the most of its 180-degree sea views. Conversely, because the client works from home, the new residence also needed to incorporate an office space within its limited open-plan living area. The design process began with a palette of luxurious and refined finishes in muted, warm metallics and unassuming yet rich tones. In the kitchen, a caramel onyx was used on the island, along with a variety of brass accents and natural timber. The living space was maximised by redesigning the kitchen and extending it along the entire southern wall of the dwelling through the dining and living area, and a looped-brass screen was developed to provides privacy for the office but allow it to remain open. The eastern wall features an electric fire and an integrated technology hub finished in brass and limestone that houses the working parts of the home.
To view all the 2019 Best Awards winners, click here.

