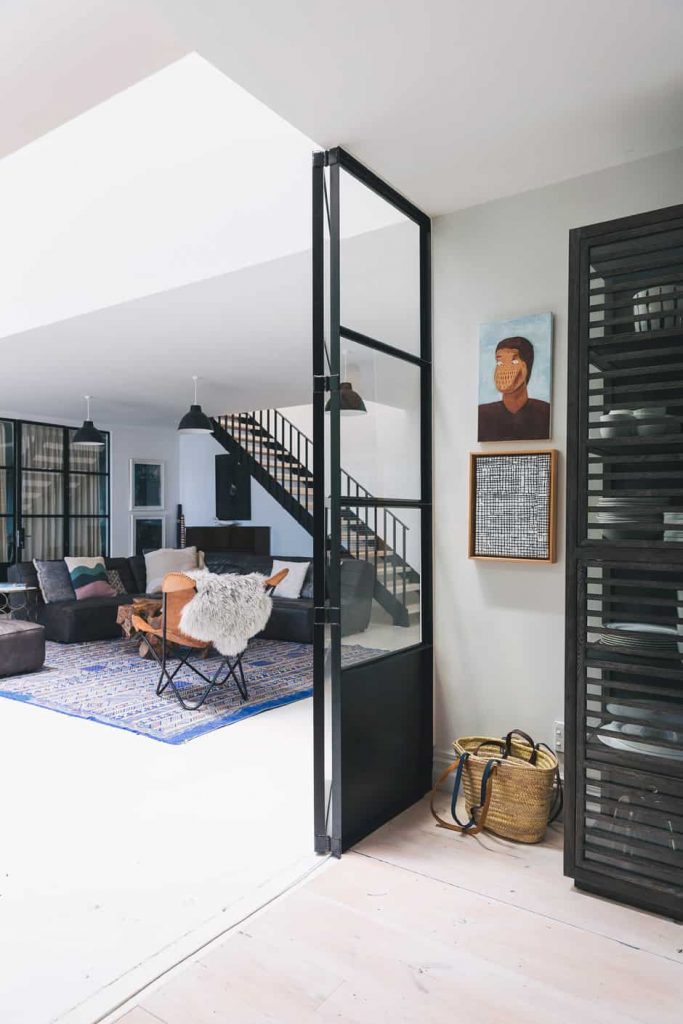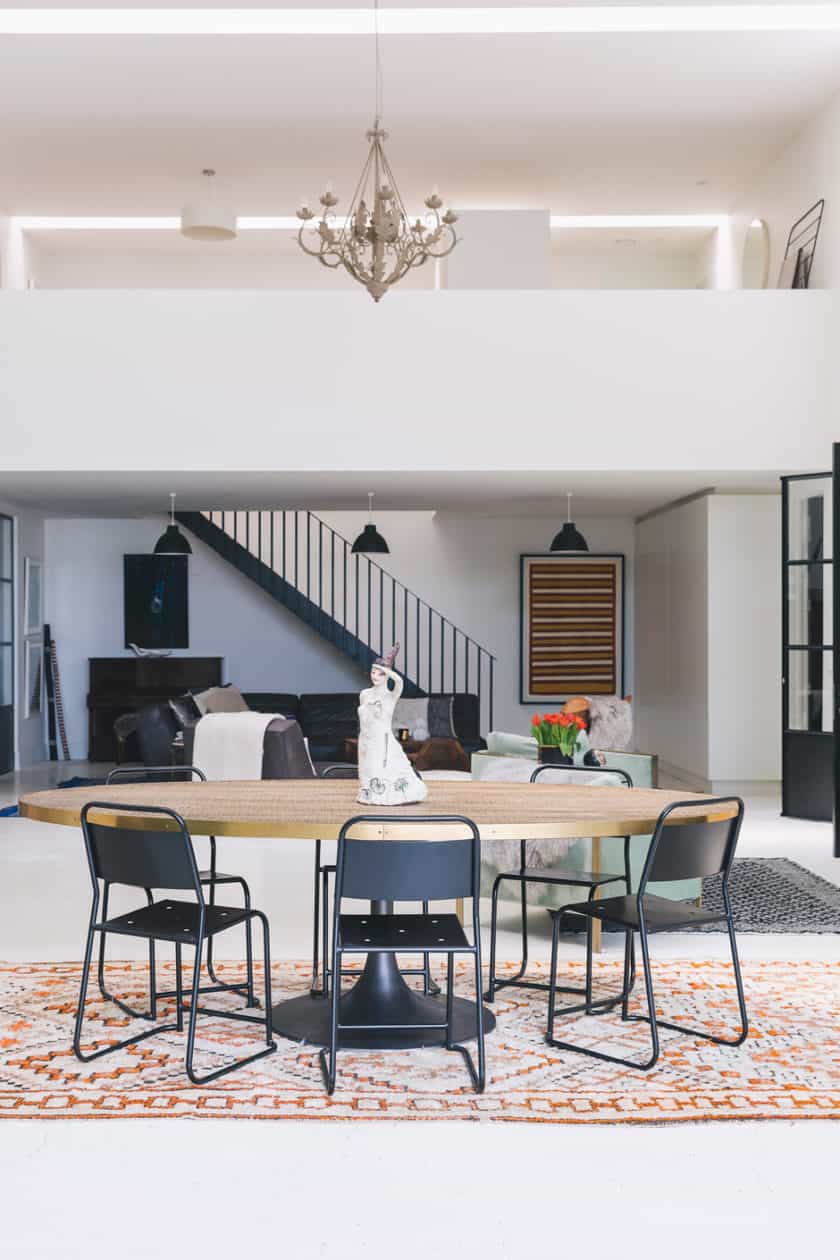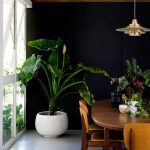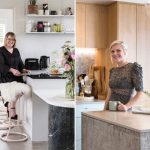This giant warehouse reveals itself as a series of beautifully decorated spaces, each with its own distinct narrative.
The classic weatherboard home is a Kiwi favourite, one that Auckland’s Jenny and Sam Porter have enjoyed in various forms over the years. But during their recent search for a new place to live, they decided to go for something outside the box.
“We weren’t exactly sure what we wanted, but we knew what we didn’t want: another villa,” says Jen. “When our agent contacted us to give us the heads-up that this home was going to be listed that week, we visited it immediately and bought it that night.”
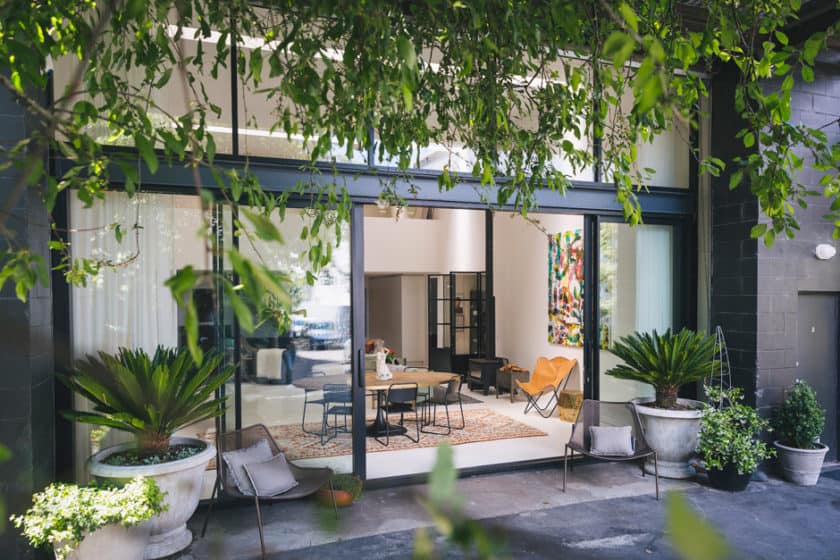
The 200m2 Grey Lynn dwelling was less of a house and more of a warehouse. Previously a mechanics’ workshop, it had been converted into a large, open-plan central living and dining space with internal glass doors leading to an office, another living space, a kitchen and a formal dining room. Wide sliding doors flood the high-ceilinged space with natural light that flows through to the rear wall and up to the mezzanine level. Here, the master bedroom is perched above a floating staircase and a door leads to an additional zone with more bedrooms, a bathroom and yet another living space with a second kitchen.
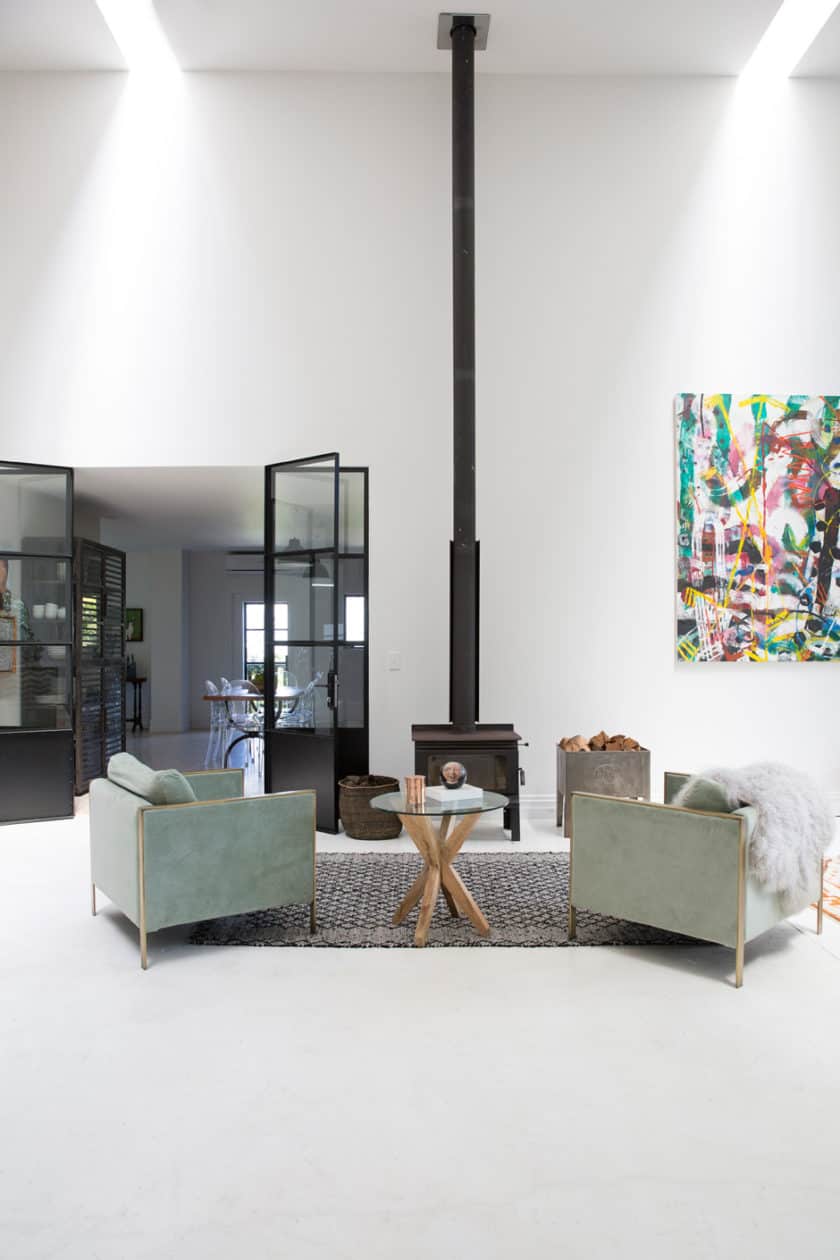
Reminiscent of a New York loft, the black- steel and concrete home creates a dramatic impression and is the perfect backdrop for the couple’s extensive collection of furniture and art. “The previous owner kept it very simple to show off the industrial style,” says Jen.
“It was such an easy home to move into and make our own.”
To soften the industrial aesthetic, Jen has combined leather couches, velvet chairs, rugs and stacks of cushions that encourage a cosier feel. Her love of renovating vintage pieces and partnering them with more contemporary purchases creates a beautiful contrast. With an eye for unique finds, she knows what she likes and doesn’t follow trends. “Although there’s a lot of black and white in this house, I am inspired by colour, flowers and art. There are a handful of artists whose work I just love, including Jessica Pearless, Philippa Blair and Shane Bowden.”
Although Jen and Sam’s two children attend school on the other side of town, the pros of the home outweigh the daily commute for the school run. The public park next door is a highlight for the kids, and Jen, an avid cook, is a daily visitor to nearby food store Farro Fresh. “I seriously think I should invest in shares!” she laughs.
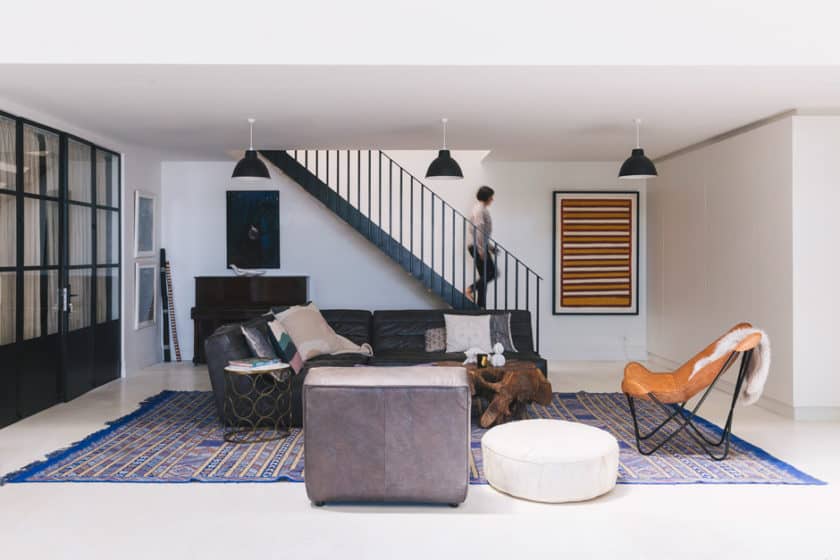
Cooking for guests is one of her favourite pastimes, and the spacious kitchen provides a luxurious environment in which to do so. “Jen always has something in the oven, just in case people pop in,” says Sam. “She reckons she doesn’t want anyone leaving our house hungry, but there’s really no risk of that.”
In fact, they both love to throw a good party, and the casual living and dining area sees regular gatherings of mates, whereas the formal dining room is perfect for entertaining in a more intimate setting. The home is spacious enough to comfortably accommodate overnight guests, and attached to the far side are two three-storey townhouses that the couple rent out – one to permanent tenants and the other on Airbnb.
Life is certainly good for the Porters right now, but it was the long-term benefits of the property that were the clincher. “We feel like this home is future-proofed,” says Jen. “We love that there’s another wing with an additional living area and kitchen and external access, so the kids will be able to enjoy their own space in their teenage years and beyond.”
Words Holly Jean Brooker
Photography Duncan Innes

