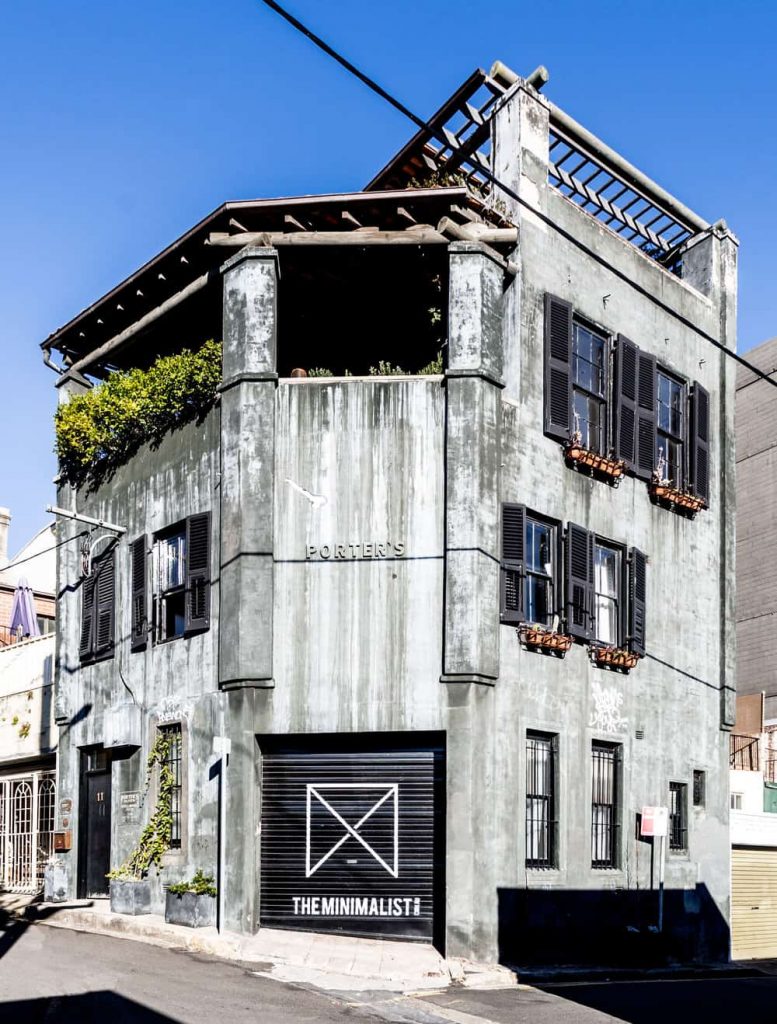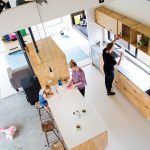The Minimalist is a well-known online design store – with a lesser known physical location in Sydney’s Surry Hills. Also home to the store’s owners, serious minimising was undertaken before the building could live up to its signage.
Three years ago Leah and Darius Taylor discovered a building in Sydney’s Surry Hills that’d had a few former lives. The now four-storey structure had started out as a single-storey stable for the adjoining terrace houses, and had last served as the Porters Paints building. Leah and Darius could only imagine what it had been up to in between. “My mind was in overdrive about all the things we could do with the space,” Leah says. Especially because a bit of location luck meant the structure was cross-zoned, so they could move themselves in as well as their products.
But, though gorgeous on the outside, the interior needed attention if it was to cater for the store downstairs and Leah, Darius and their Devon Rex kitten Asher in the three storeys above it. Featuring a hodge-podge of styles with different colours and finishes in every room, minimising was suddenly expanded from a business concept to a way of life – or at least a way of serious re-jigging.

First the ground-floor garage was converted into the shop, a space done in shades of white, grey, black and lots of greenery, that perfectly showcases the delightful pieces that fit The Minimalist ethos of “buying better”.
Then, from the bottom of the building, they moved straight to the top. Making the rooftop terrace into a great place to hang out was a priority because: “it was summer when we moved in and we couldn’t wait to use it”.
The terrace hadn’t seen any entertaining for some time. But the couple quickly injected life into the overgrown space by stripping it back, then adding a pizza oven, built-in seating, herbs, citrus trees and oversized armchairs – the perfect place from which to watch the sun set over an impressive view of the Sydney skyline. Then tiled walls by Byron Bay artist Jai Vasicek, Bein’ Frank cacti beakers and a strip of synthetic grass were added to complete the relaxed feel. “It’s now our favourite place to eat, soak up the sun, read and entertain friends,” Leah says.

Leah and Darius’ bedroom was an easier job. An elegant space with a covered balcony extending from it, Leah simply added a low bed by Furninova and affixed unframed prints to the walls with black washi tape.
But it was the kitchen that really needed the minimalist touch. The walls were red and the upper shelves were white, while the lower ones were done in a brown timber veneer. “That, combined with mismatched cabinetry and open shelves, made the room look extremely busy,” Leah says. “So our priority was to simplify and streamline the space and make it more monochromatic. We painted the walls a very light grey and replaced cabinetry with a matte black finish with new handles. We didn’t do much, but what we did changed the entire feel of the space.”

Leah’s background in interior design with a focus on commercial interiors has undoubtedly been a huge help in the process. “The place is still a work in progress, I think it always will be,” Leah says. “It has been really challenging turning such an odd space that also used to be a paint showroom into one coherent setting.” But a coherent setting is exactly what has been created. One that is also striking, unique – and minimalist.

Words & Styling Tahnee Carroll
Photography Felix Forest / Living Inside



