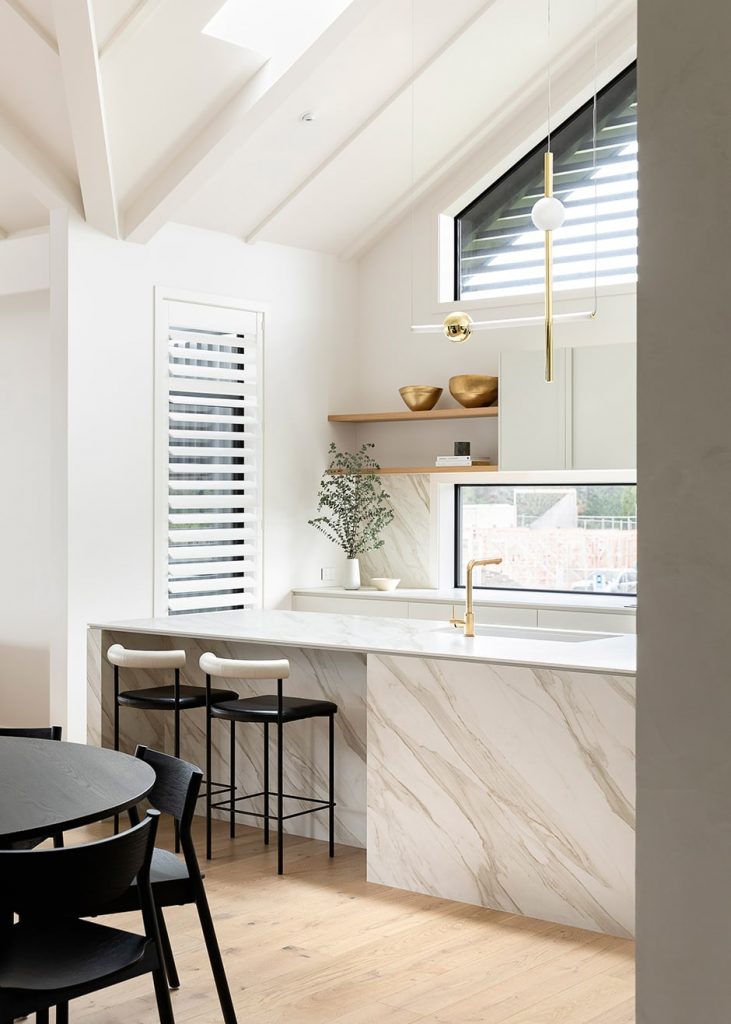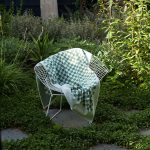Annique Heesen of Gezellig Interiors designed the fit-out for this family home by Matt Hodson of Insight Architecture.
When it comes to interior design, the psychological journey of putting rooms together is as relevant as the creative one. It can be tricky. Sometimes what a client thinks they want can only be interpreted in ways they hadn’t yet thought of.
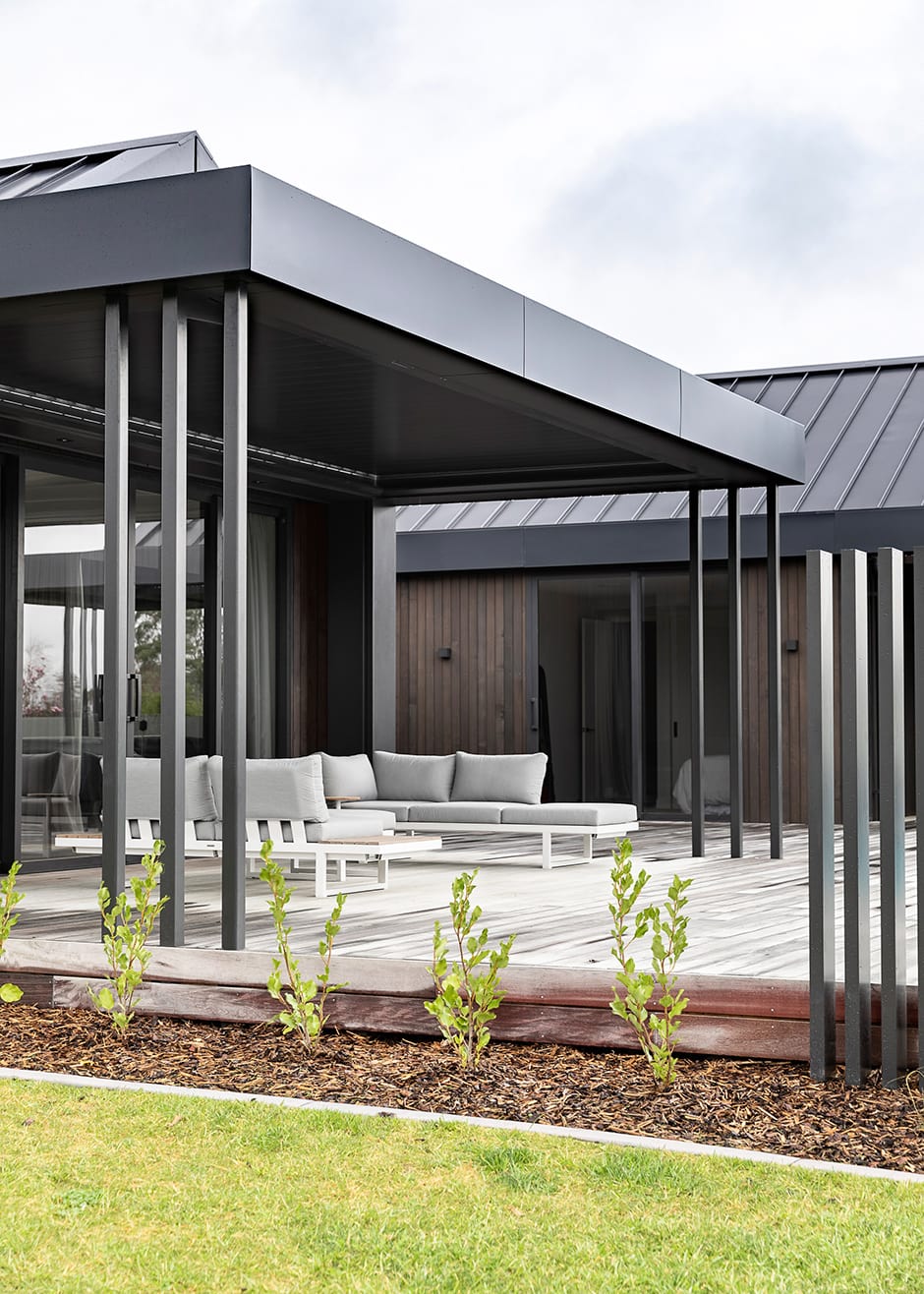
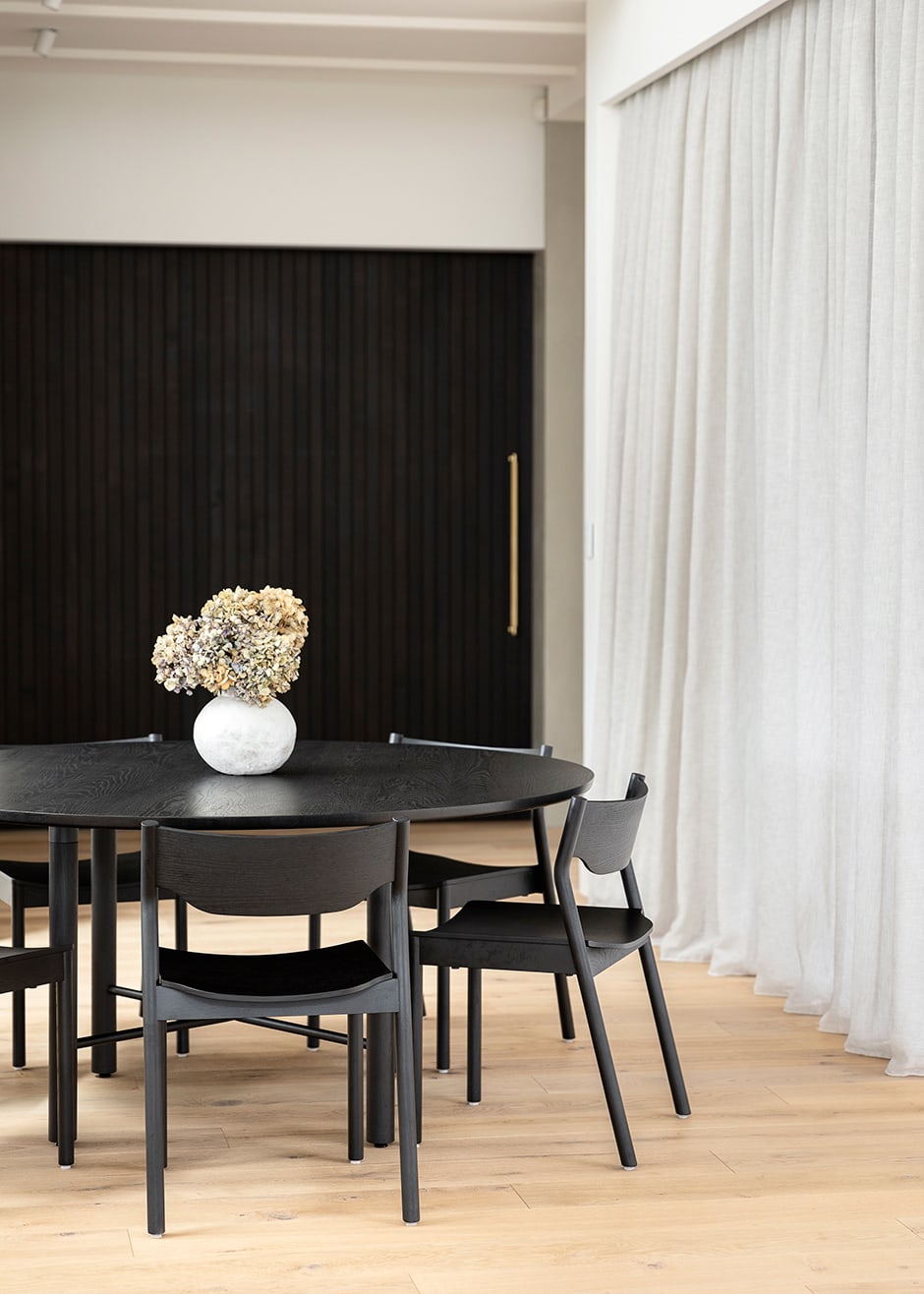
For this new build just out of town in Tauranga, Annique Heesen of Gezellig Interiors was brought in early to knit the interiors and furnishings together in a scheme that was sympathetic to the architecture of the contemporary farmhouse with cathedral ceilings. The homeowners, a couple with two young kids, wanted to create a ‘gorgeous rural resort’. “It had to be luxe but also practical,” says Annique. Red wine spills on the kitchen bench and feet on the living room sofas were all part of the deal.
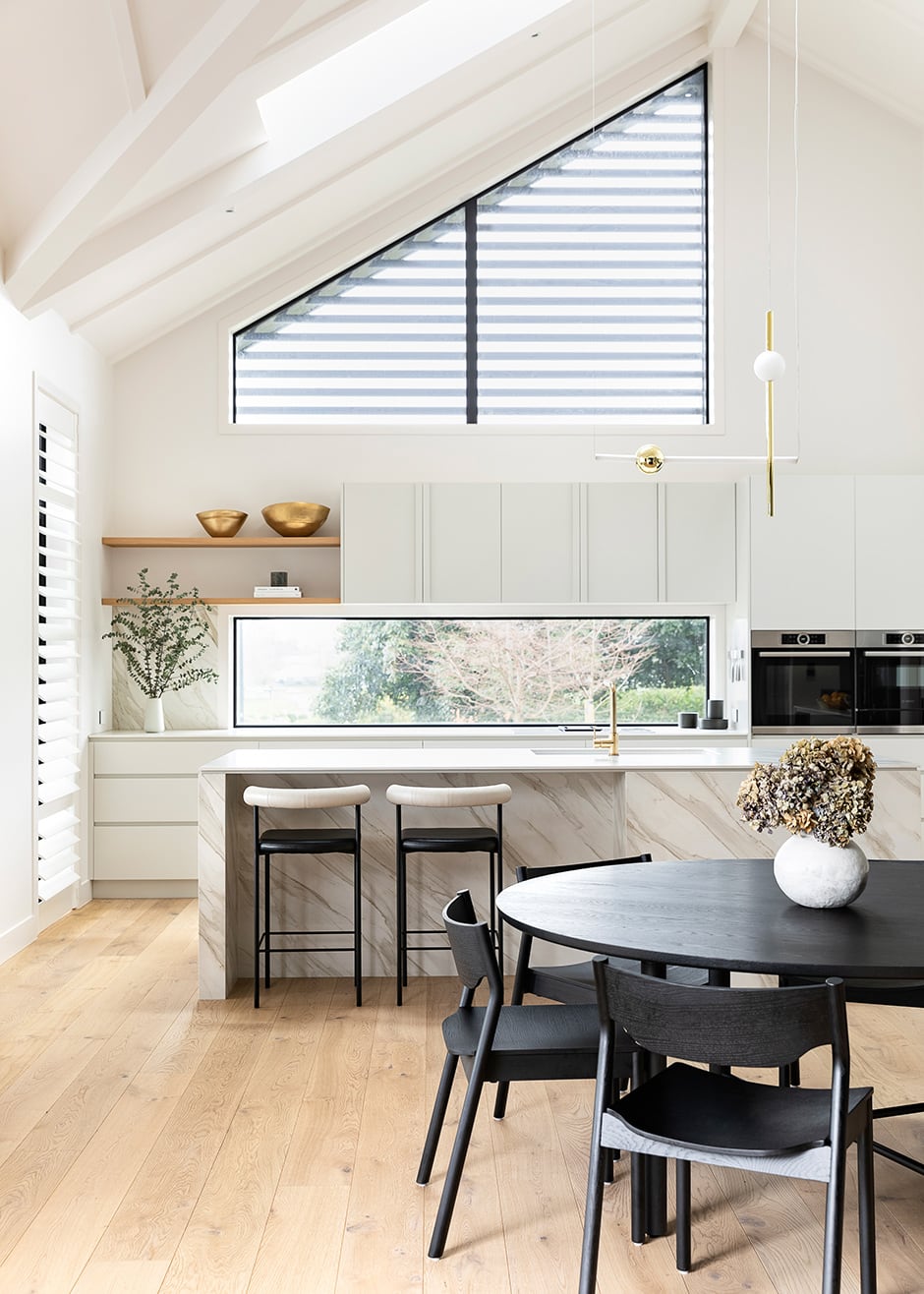
the family didn’t want to feel as if they were living in a house made of glass,” says Annique. The resilient alternative is a Neolith surface in Calacatta Gold from CDK Stone, while the cabinetry by Eastwood Kitchens is in Dulux Quarter Narrow Neck. Some key décor items seen here include Bash vessels by Tom Dixon from Simon James and a Grove dish from Città on the oak shelves, Bower cannisters from Città on the bench and Orion lights by Lee Broom. The Kashmir stools by Resident from Simon James are upholstered in Ultraleather from James Dunlop Textiles.
The couple had commissioned Matt Hodson of Insight Architecture to create this four-bedroom home on a property with room for a pool and an outlook over farmland. Such quiet and solitude was a reinvention of sorts, since they’d previously lived amid the downtown hubbub of Mount Maunganui.
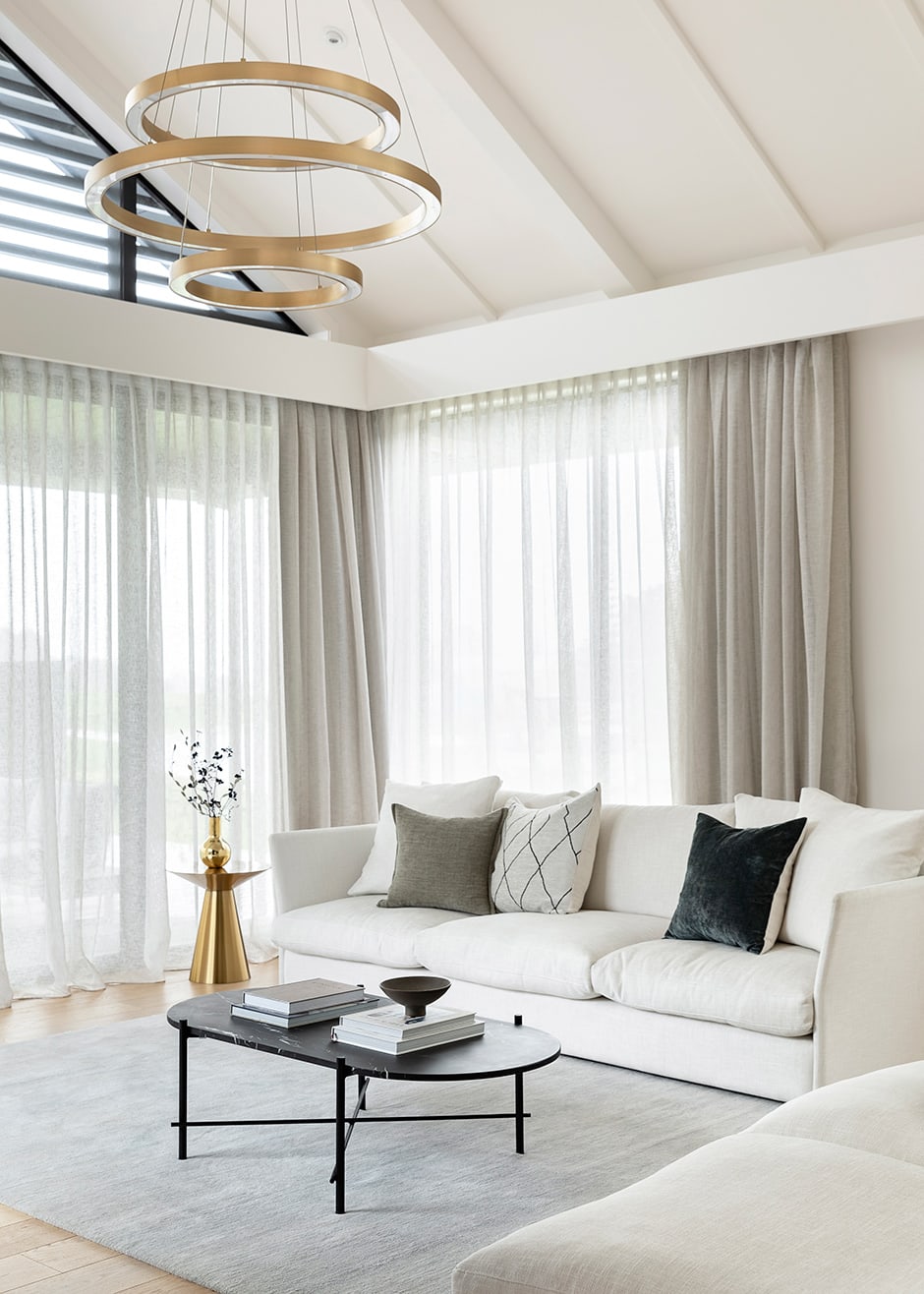
When the family moved from coast to country, one of the items they brought with them was a memory of that time: a painting, all sweeping blue sky, aqua-licious ocean and fresh green grass carpet clambering over the distinctive shape of Mauao, which became the starting point for their new home’s colour scheme. “They loved the cool blues and greens, and showed me Pinterest and Instagram images with the same tones paired with black and white,” says Annique.
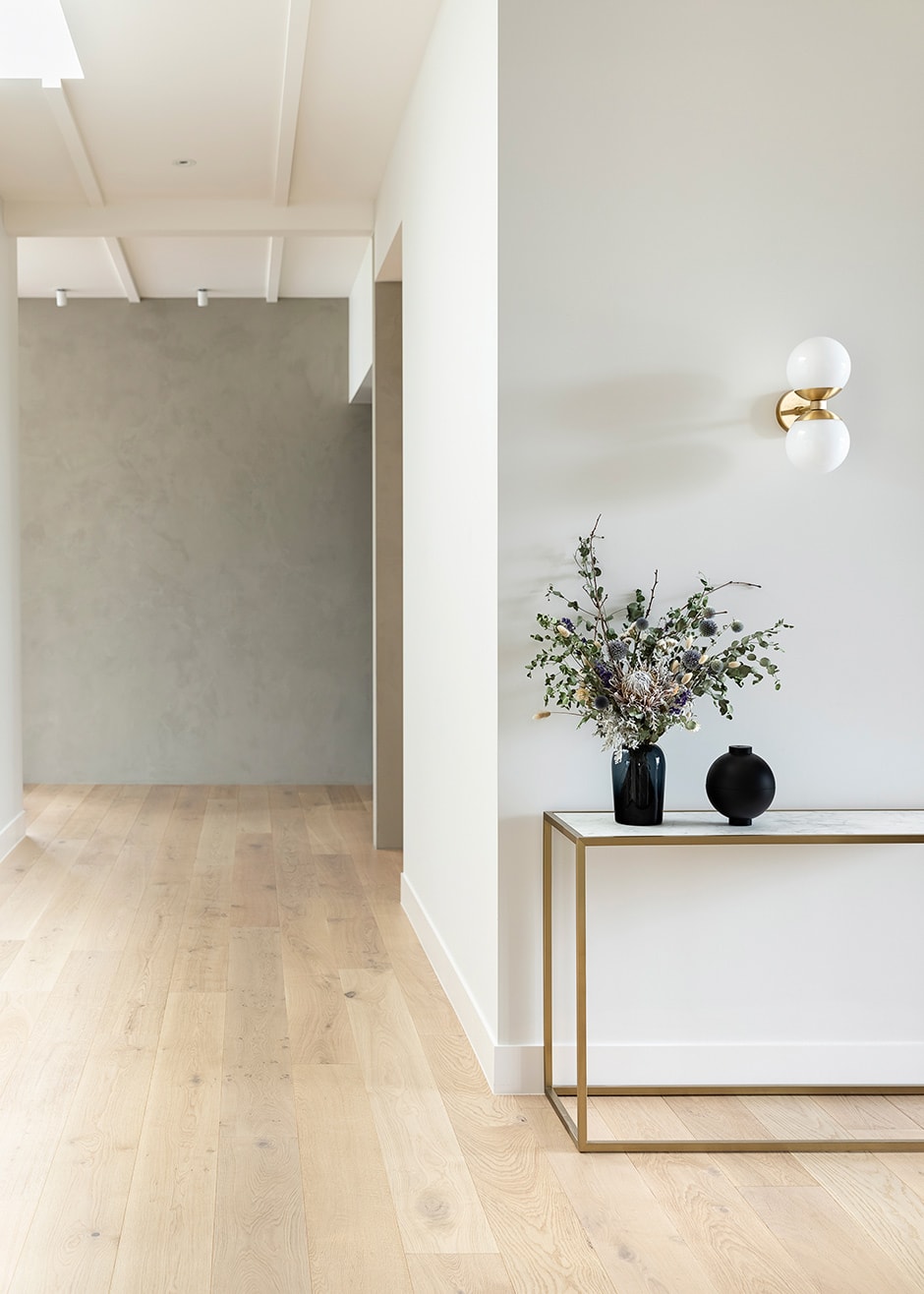
But although strong shades might be appropriate to a coastal-contemporary aesthetic, they tend to lack the warmth and welcome the owners had high on their list of priorities, so Annique put together a mood board with a more muted palette — and the visual depiction worked its magic. “My client is very open-minded,” she says. “As long as you can give a justification, she’s open to ideas.”
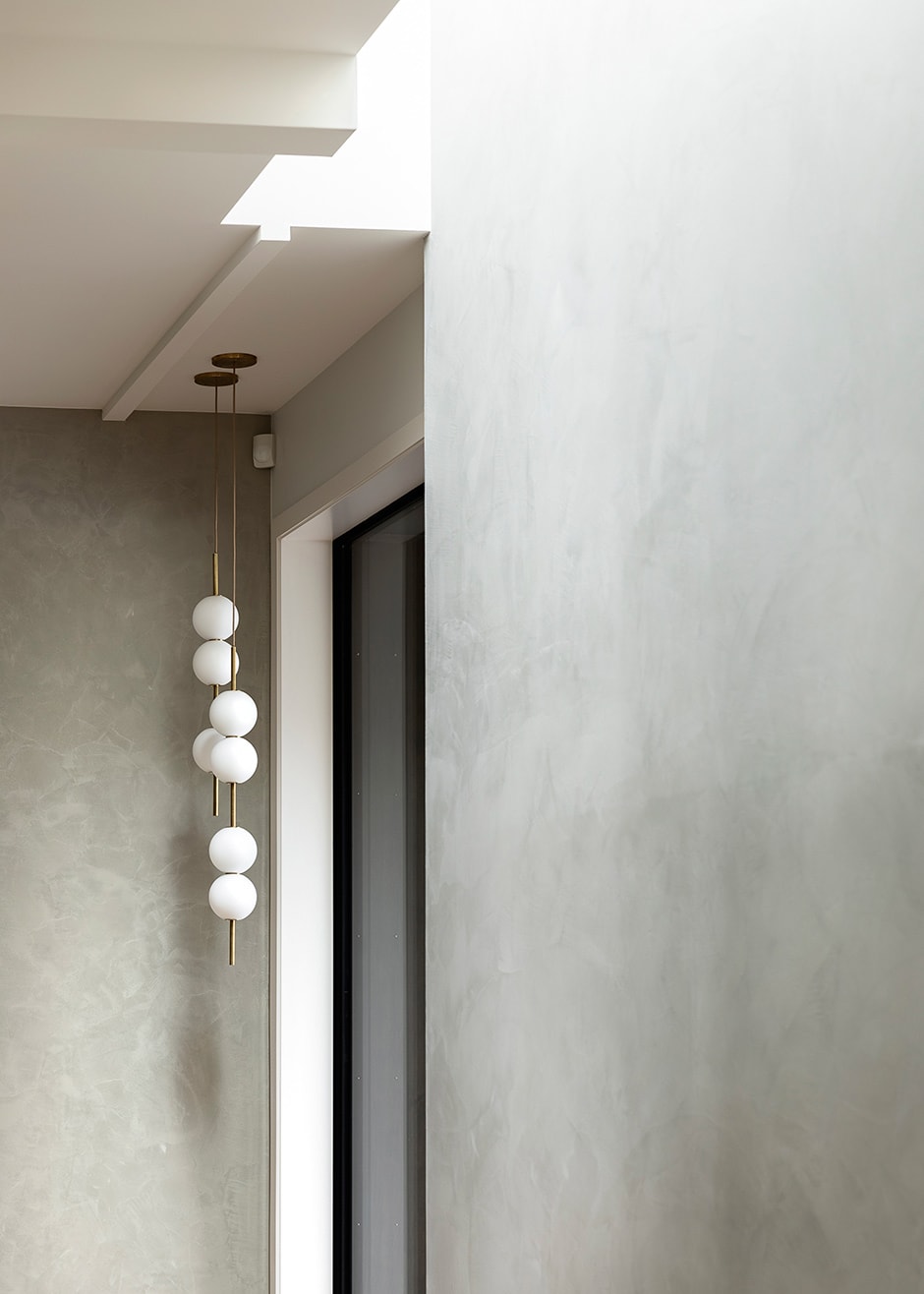
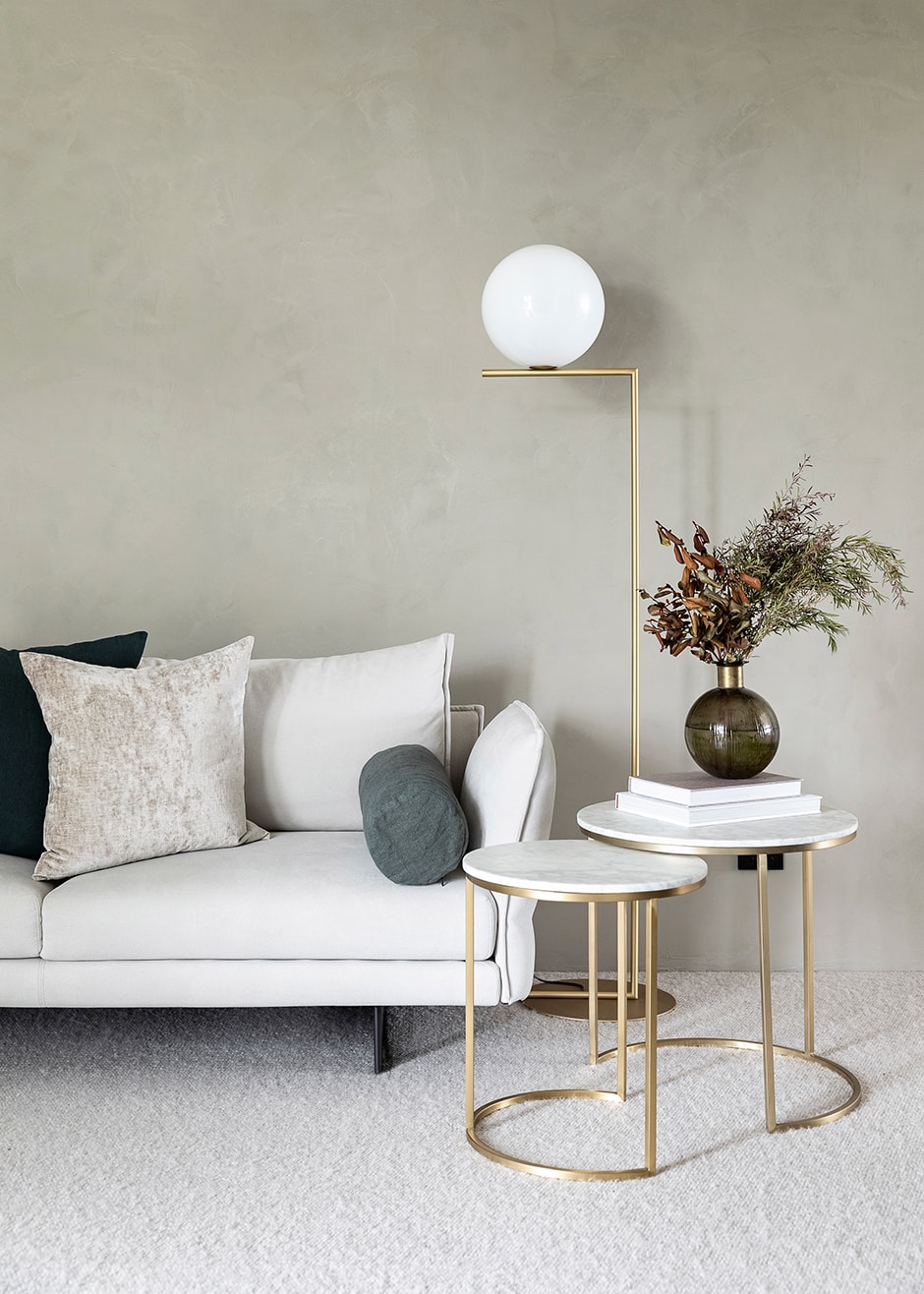
Step inside the cedar-clad gabled home constructed by Gudsell Builders and the 3m stud height and vaulted ceilings have immediate impact. The key to the interior was to balance this sense of space with moments of intimacy, to counter the span of windows and overhead skylights with materials that feel close and comforting.
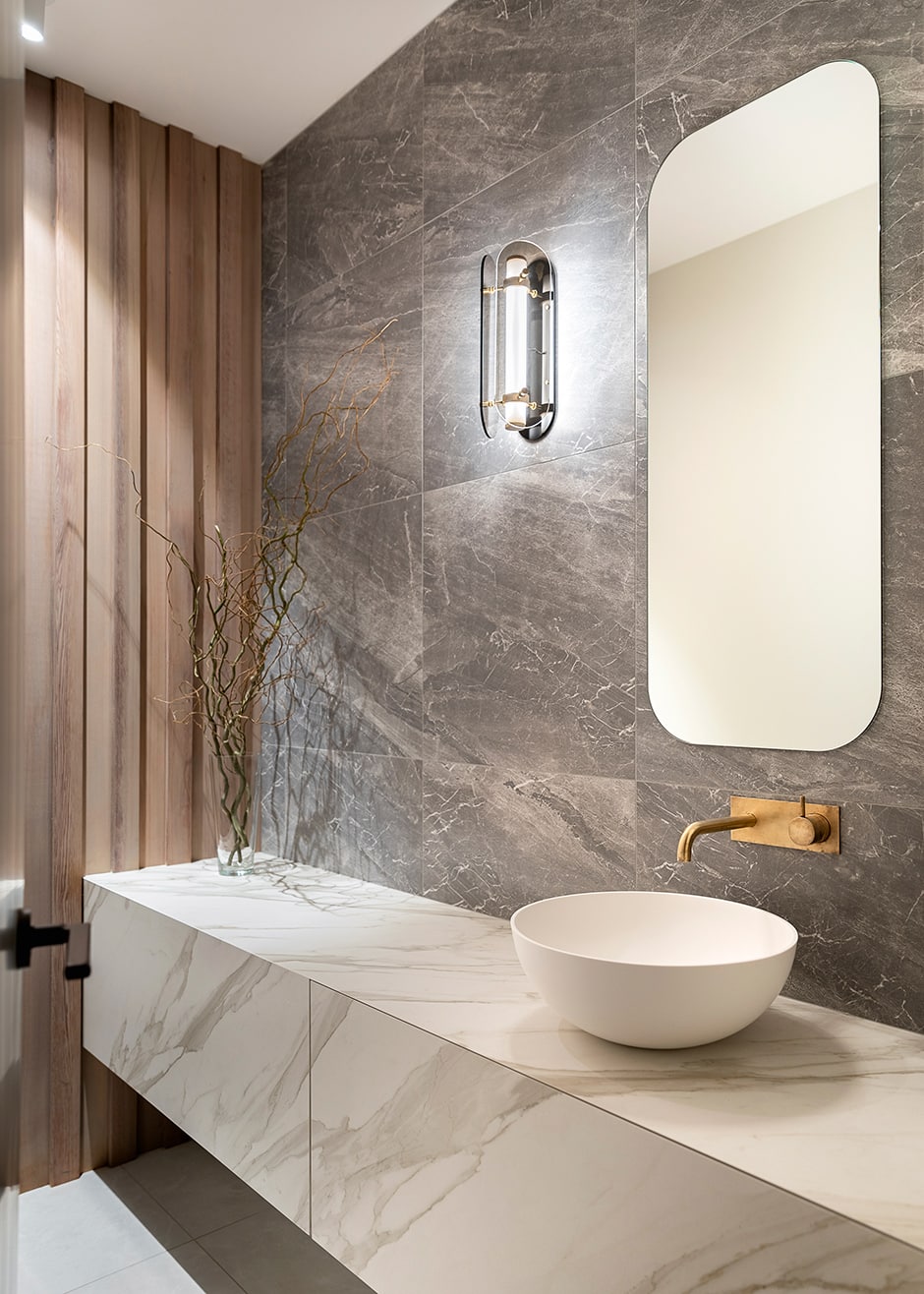
Annique began in the kitchen, originally conceived in black. Today, its cabinetry is soft grey, which she feels is more timeless. The styling is cautiously country. Elements such as the island, which is not a waterfall design but instead has battens for the railed doors and classical legs, are a nod to that. There’s also the elegance of marble… oh wait, it’s not marble. Those rich striations are an impressionist stone, beautiful but bulletproof for when the kids get involved with the cooking.
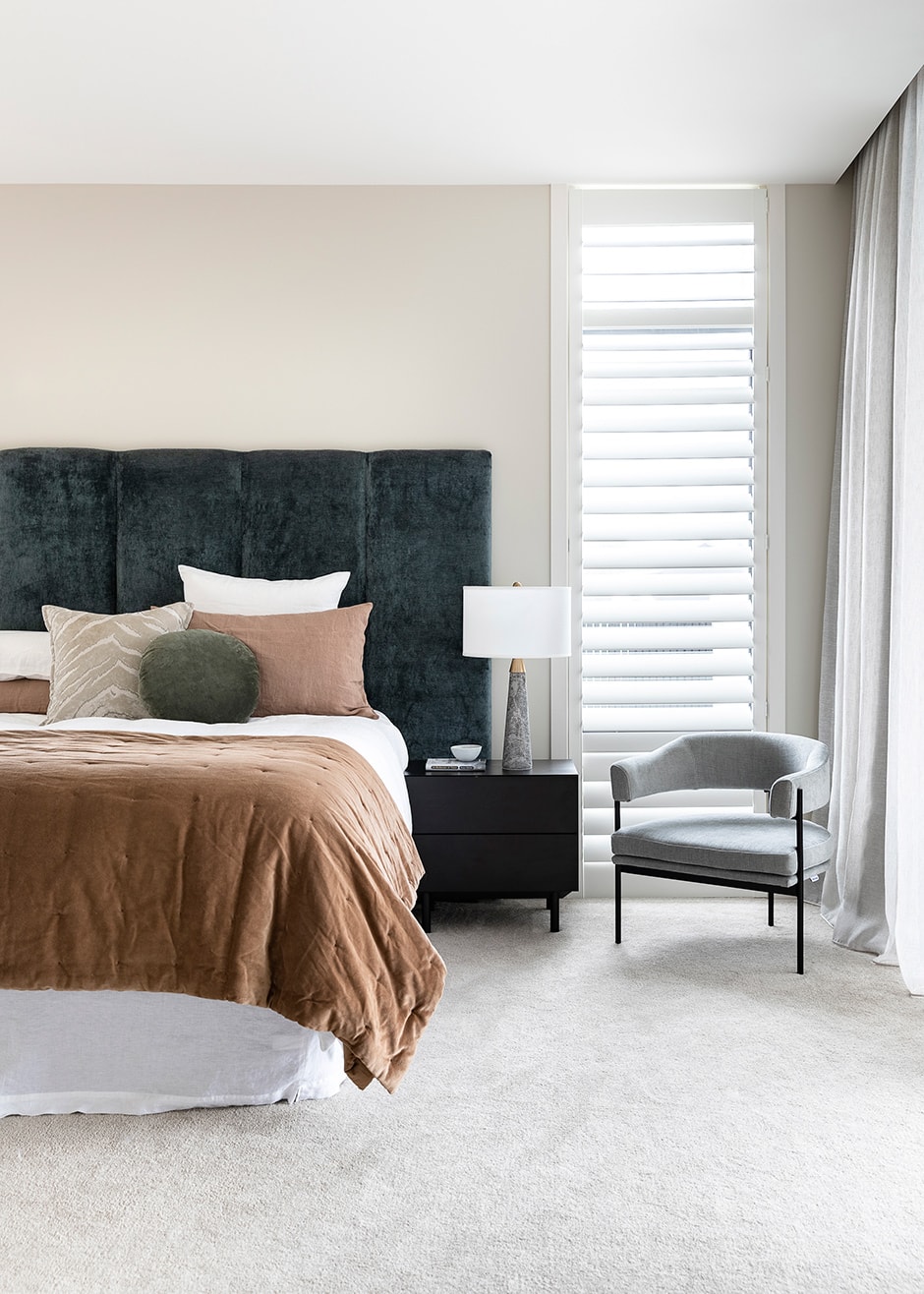
On the four walls that act as spines through the axes of the house, a lime-render finish plays with depth and light, blonded oak floors mix up the tonal variation, and a double tier of linen drapes are finished with a pelmet that wraps around the room like a vertical blanket.
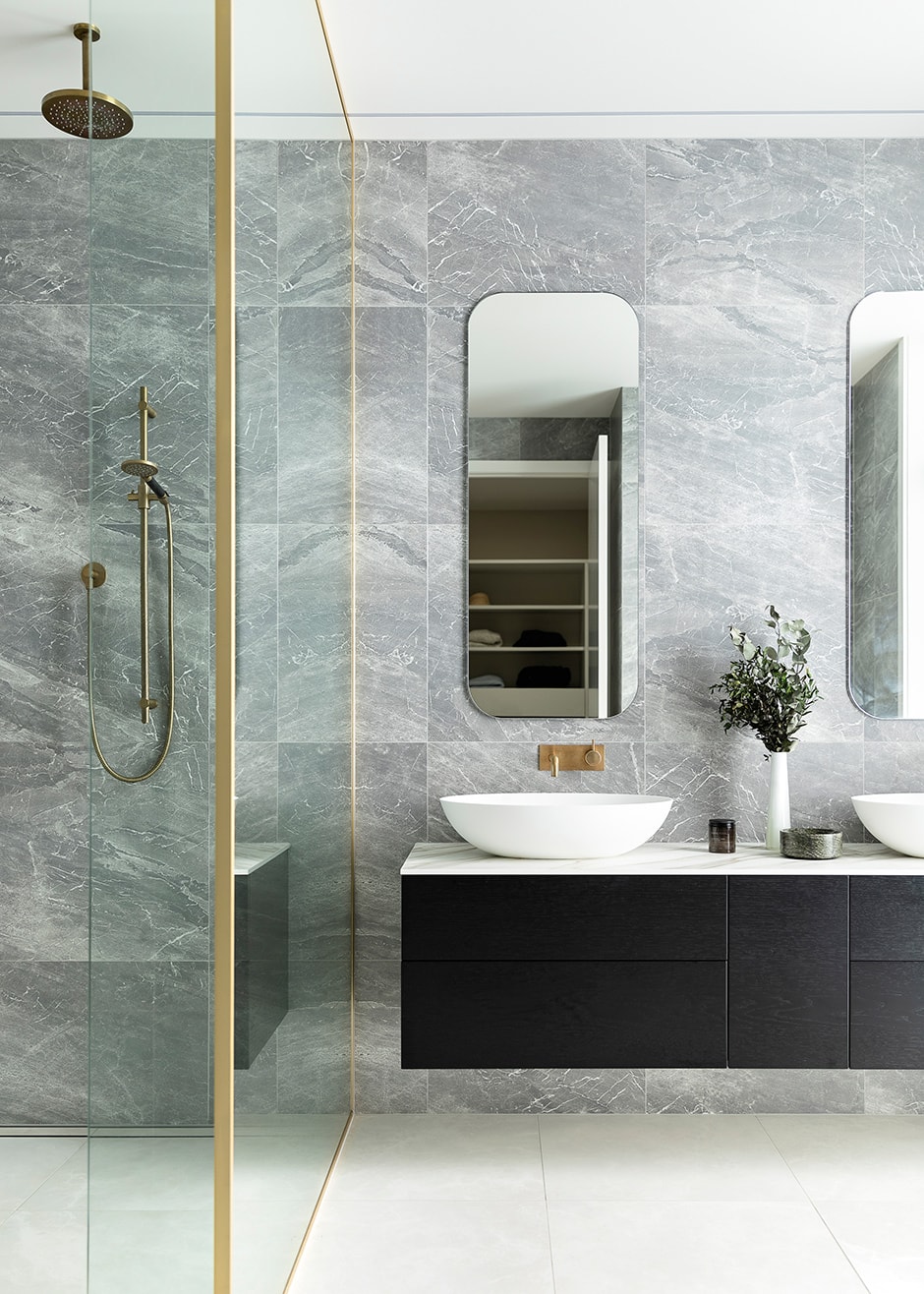
Annique hadn’t forgotten the initial colours favoured by her client — those blues and greens are woven into the whole in a subtle way. A living room near the kitchen can be closed off by a big barn door and is where the family watches TV. Here, on an oat-grey sofa, there are cushions in muted teal and green. In the main living area, which is part of the open plan, two sofas gather around an oyster-coloured cut-pile rug that reflects the light. A custom-designed tiered pendant composed of three brass circles is an eye-catching piece that floats in the volume of this vaulted space.
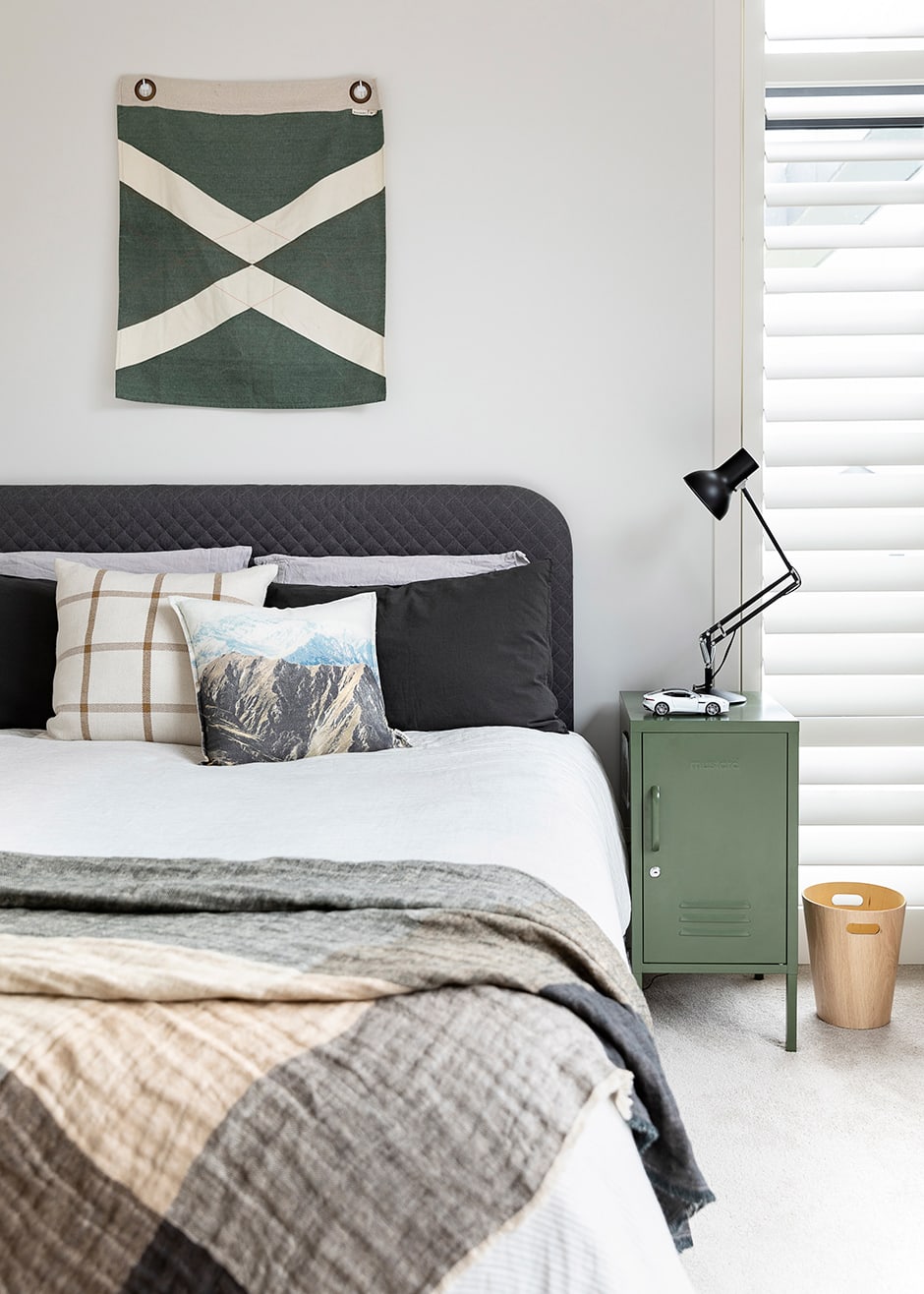
Circles are a recurrent geometric theme that Annique employed because they act as natural connectors — cue the circular dining table that links the kitchen and main living room — and also because curves are a good fit for the softer aesthetic. Even in the bedrooms, for which the children chose braver colours, it’s possible to play ‘spot the circle’. They’re in the pale pink curve of the homeowners’ daughter’s tub chair, her round side table and half-domed light shade. The couple’s ensuite features circular basins and mirrors with curved edges.
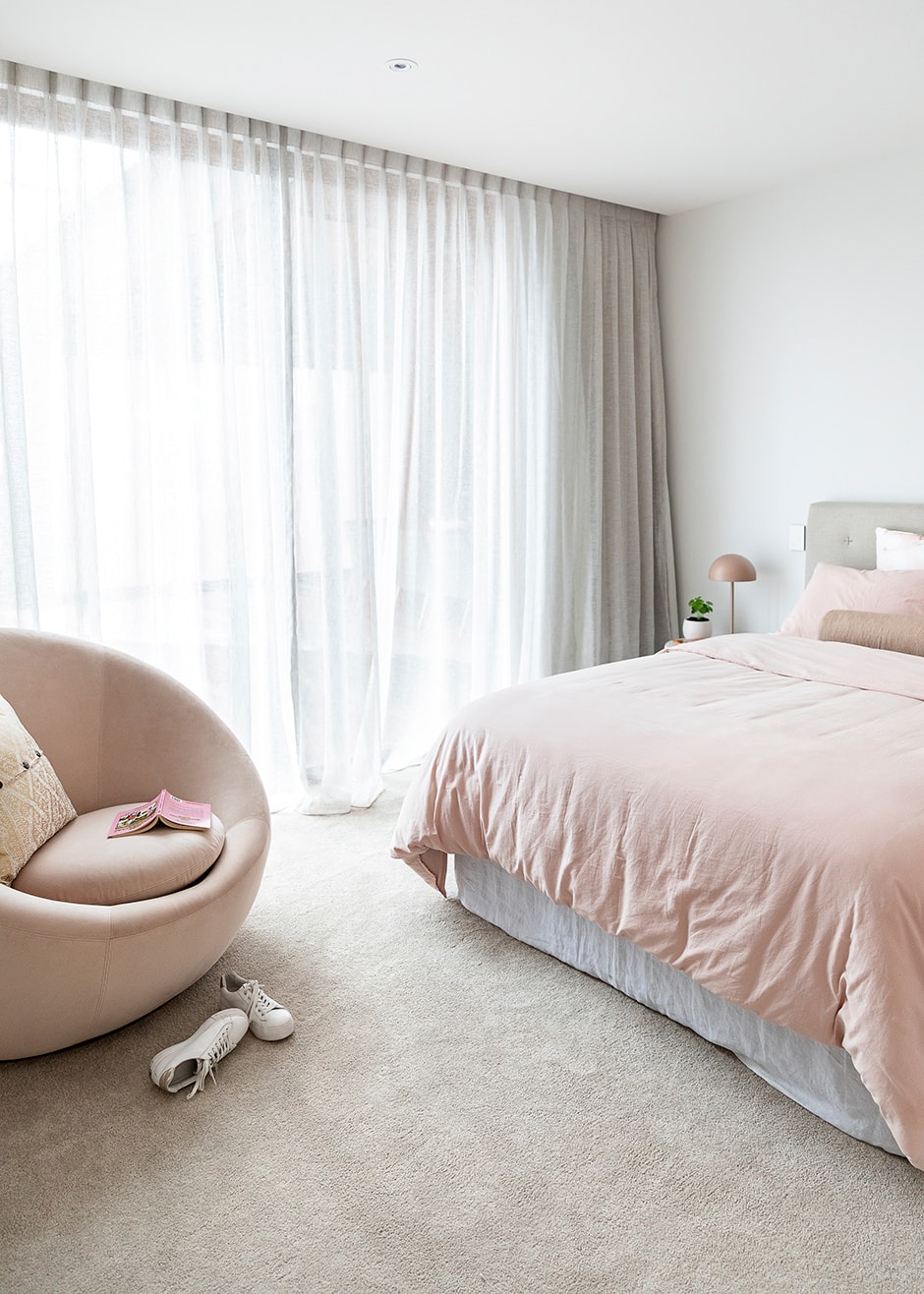
Although the outcome of this build is something to be celebrated, it’s the relationship Annique has built with the homeowners over the project’s 18 months that deserves a toast. When she visits now, she might have a cuppa at the kitchen bench while their daughter practises for her dance recital in the lounge. It’s satisfying to see the family settling into the spaces, making them their own. Together, they have travelled far — and ended up in exactly the right place.
Words Claire McCall
Photography Michelle Weir
Styling Alice Lines

