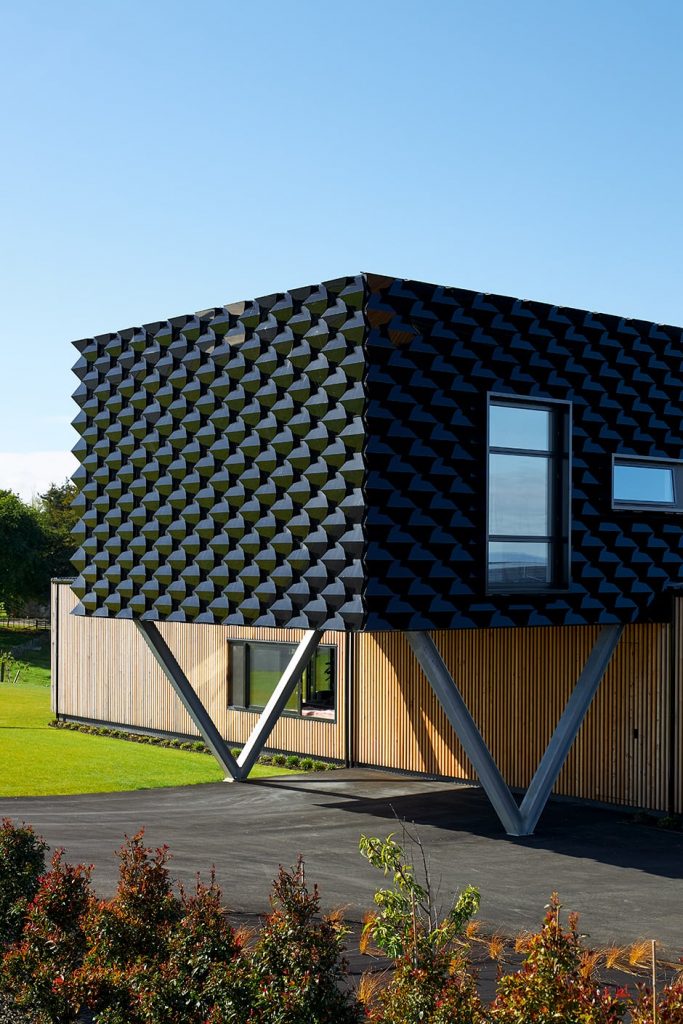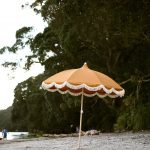The abode he has designed for his family thinks outside the box, with cleverly conceived forms and lots of glass for flexible spaces, natural ventilation and passive solar gain.
In association with First Windows & Doors.
Making your way through a valley where Hamilton’s city limits meet Waikato pastures, you can’t miss Kylie and Noel Jessop’s new home. A dark form rising from the ridgeline catches your eye on approach, though it’s not until you’re much closer that you realise this glistening upper storey is clad with a glossy membrane of fish-like scales.
“The metal scales were an idea I wanted to experiment with to give the exterior depth and texture,” says Noel. When you’re an architectural designer, that’s the sort of thing you get to trial when you’re crafting your own abode. It becomes a testing ground for pushing ideas further than you might get to with your clients.
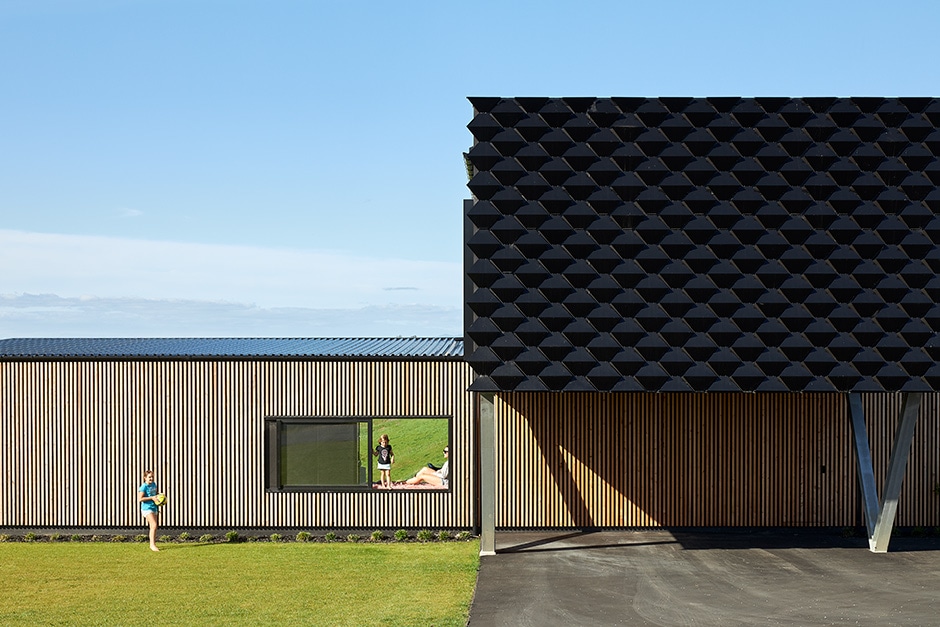
The couple hadn’t really been looking for a personal project, but their blended family with four kids in the mix had fuelled a need for more space and a desire for a carefree rural lifestyle. “After working with a client of mine in the area and mulling over subdividing with them, I spotted this section on Trade Me purely by chance,” says Noel. He and Kylie had spent a bit of time in the area and already had an emotional connection to it. They knew they’d found the spot in which to build a home designed to bring them all together.
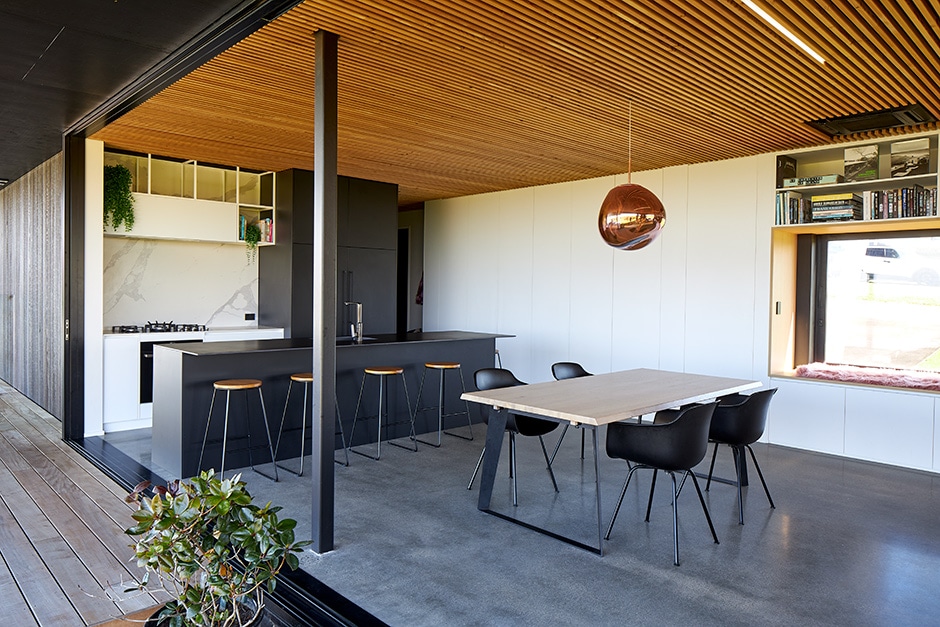
The intelligent architecture here is guided by the aspect of the site. What was once a hilly paddock with an old shed plonked in the middle now houses a ground floor clad in timber topped with a smaller second storey that’s cantilevered out on both sides of the building. This upstairs structure does double duty as a veranda over the outdoor dining area at the front of the house and as a carport at the back.
“I could make a joke about how my friends view my architecture,” says Noel. “They say we’re really good at designing boxes, but we could only afford the two-box option for our place: the long box and the short box.”
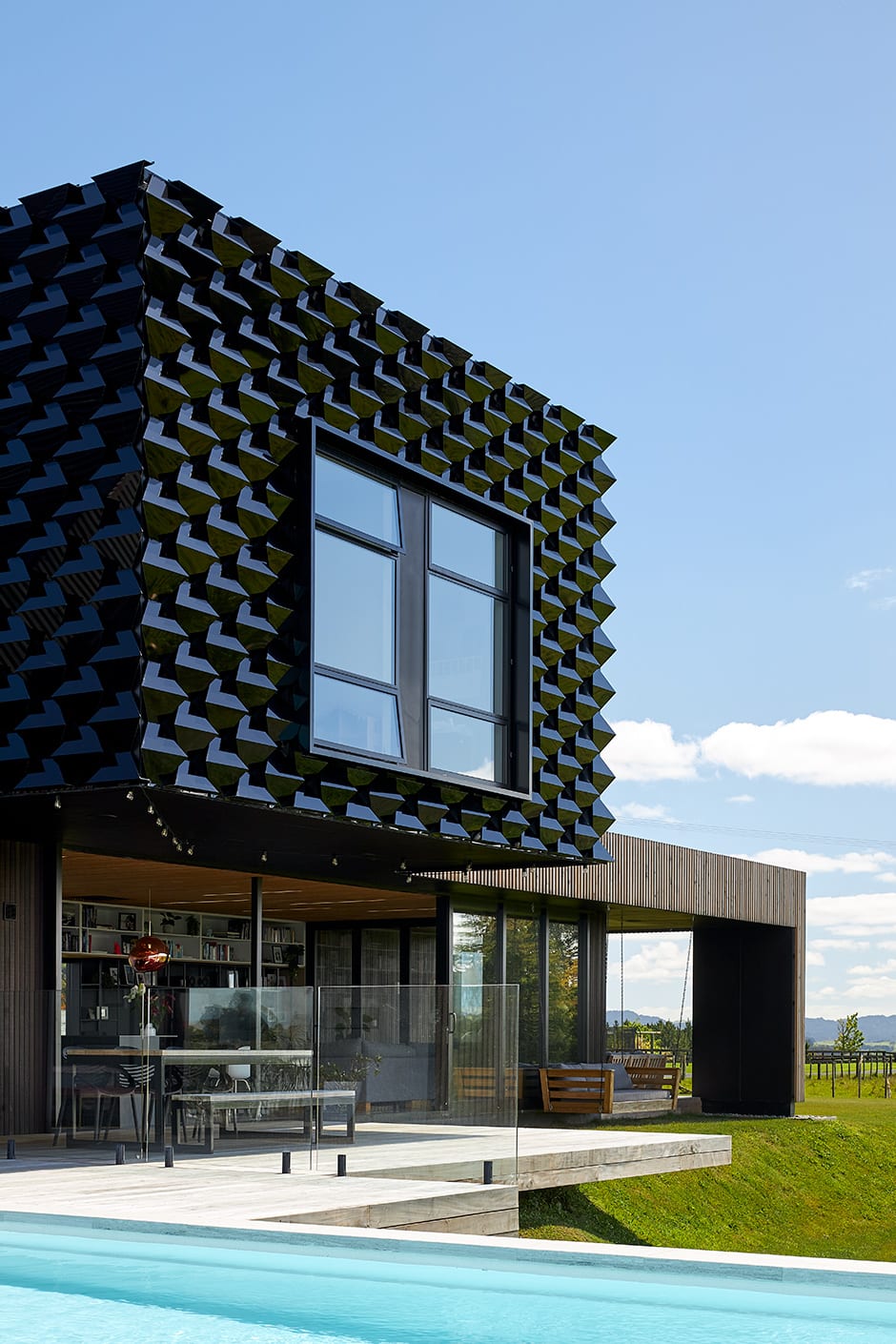
The ground floor spreads out from the entry at the rear of the house into an open-plan kitchen, dining and living area at one end, and the main bedroom and ensuite at the other. This level is divided in two by stairs that lead up to the kids’ zone, where Carter (11), Aja (8), Jayden (6) and Layla (4) each have their own bedroom, along with a shared bathroom and hang-out space.
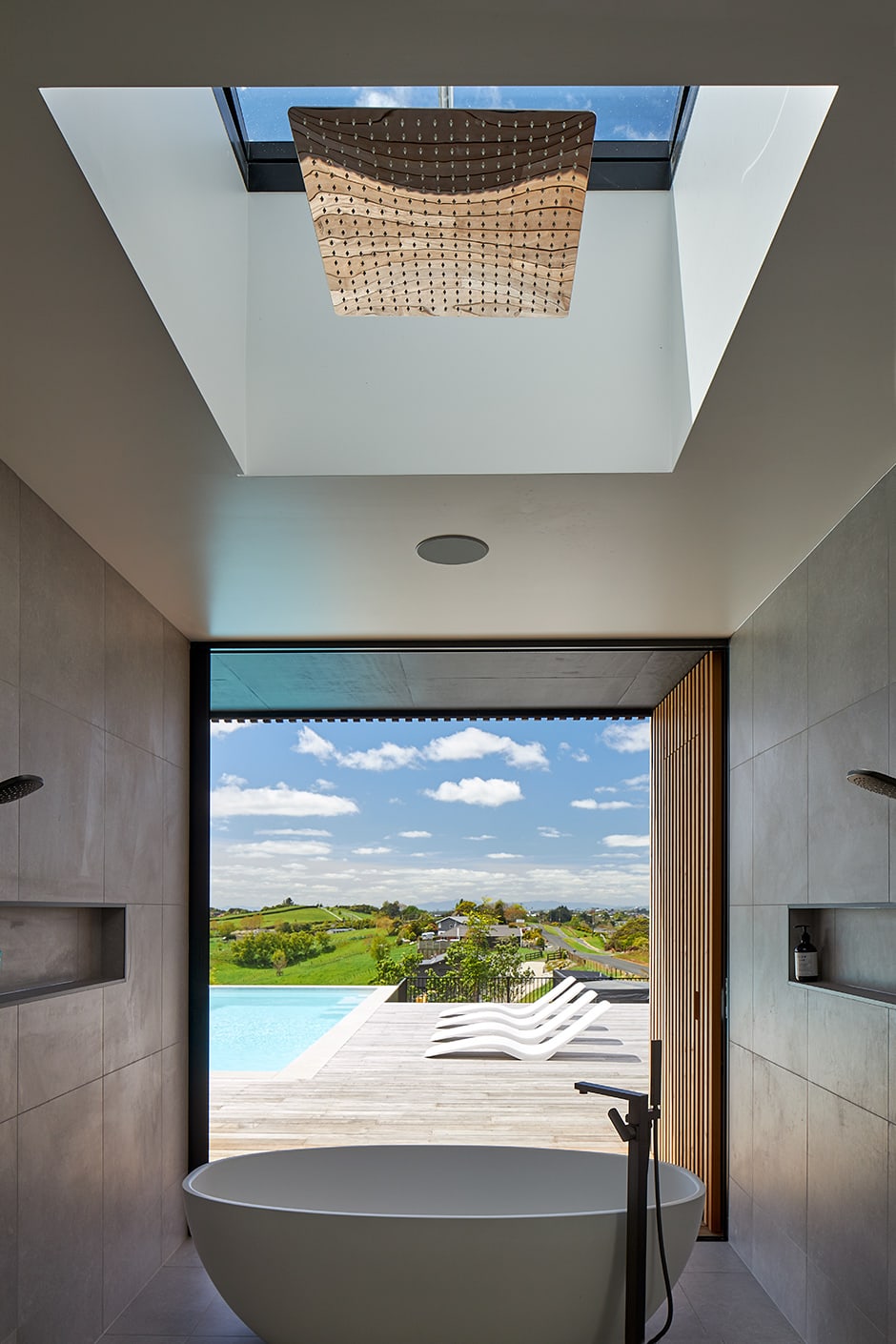
A monochrome scheme that doesn’t detract from the view, the interior palette includes surfaces selected to withstand the hard knocks of family life. Larch battens on the ceiling and concrete underfoot add texture and warmth. Organised around a long island bench, the simplicity of the kitchen belies the plentiful storage behind the handleless cabinetry that extends along the wall to form built-in rest stops also used for stashing books and displaying mementos.
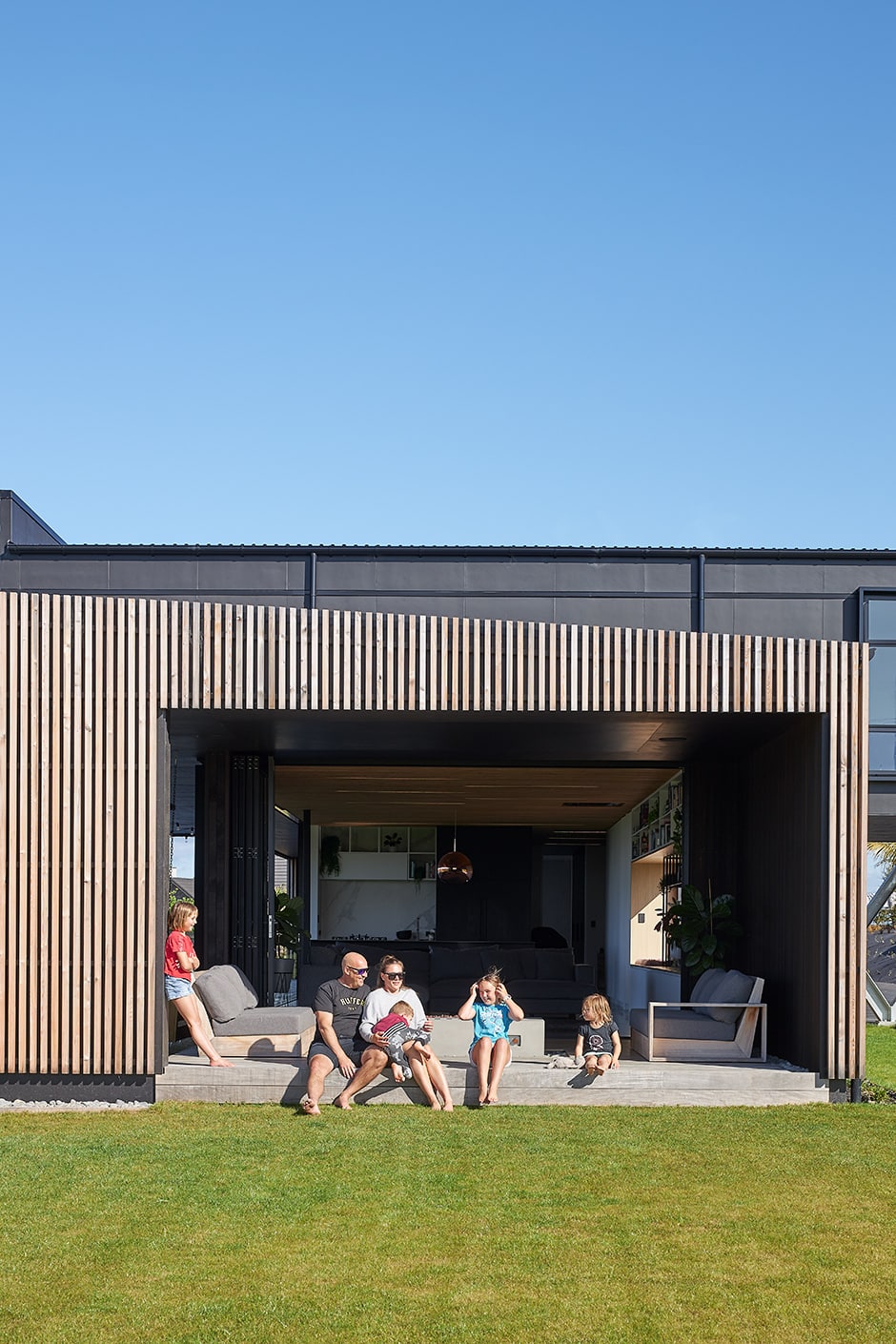
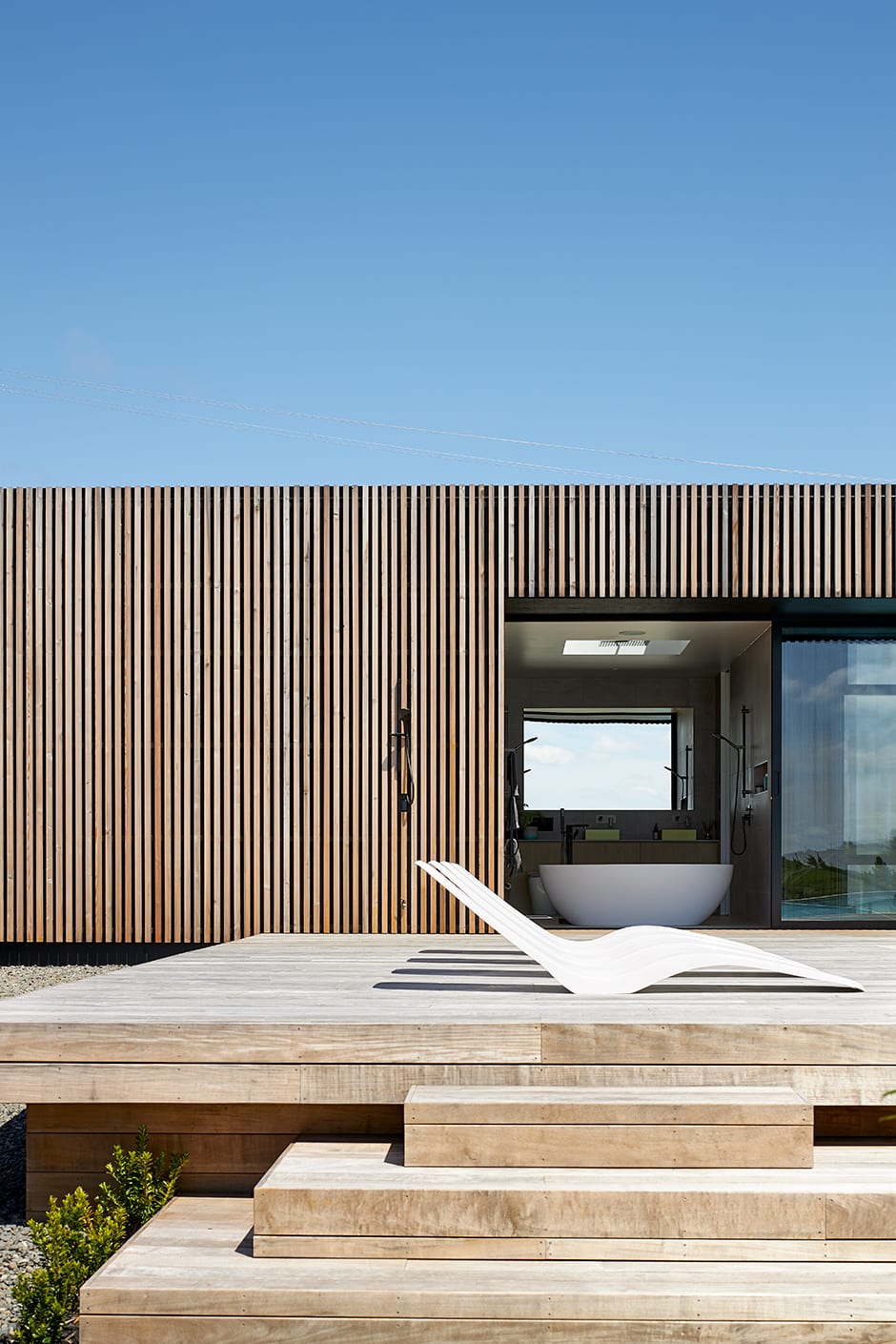
Interconnectedness was a key consideration that allows the kids to roam inside and out, and Kylie and Noel to keep an eye on them from wherever they are. APL Architectural Series sliding doors with a fixed window at one end span the communal zone, allowing the entire space to be opened up to the deck and lawn. At the end of the living area, a covered deck extends toward the west — the ideal spot for a sundowner. The couple’s bedroom and ensuite make use of First Windows & Doors Metro Series over-the-wall sliding doors to access the pool and take in the sweeping 180-degree view across the city to Mt Te Aroha beyond.
“We didn’t want any walls because we didn’t want anyone to be left out anywhere,” says Kylie. “So whether you’re in the kitchen or the lounge or out on the deck, you’re never far away from everyone else. With four kids, we’re really thankful for the massive backyard too. That was a huge thing for me. I wanted the kids to be able to be kids — to ride their bikes and do whatever they want outside and for us to know they’re safe.”
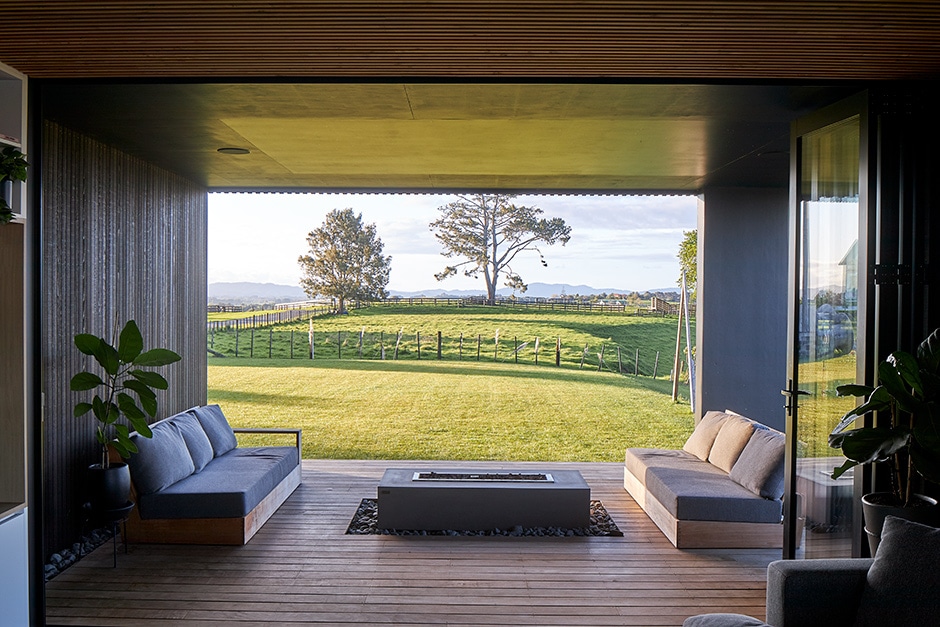
“On the practical side of things, the flexibility to increase the size of the spaces here is great for accommodating a large family in not a large house,” says Noel. Their ability to expand and contract different areas to allow inside and out to function together works well for both the family’s everyday life and the regular stream of visitors who drop by to soak up some of the rural good vibes.
firstwindows.co.nz/brain-boxes
Words Alice Lines
Photography Simon Wilson

