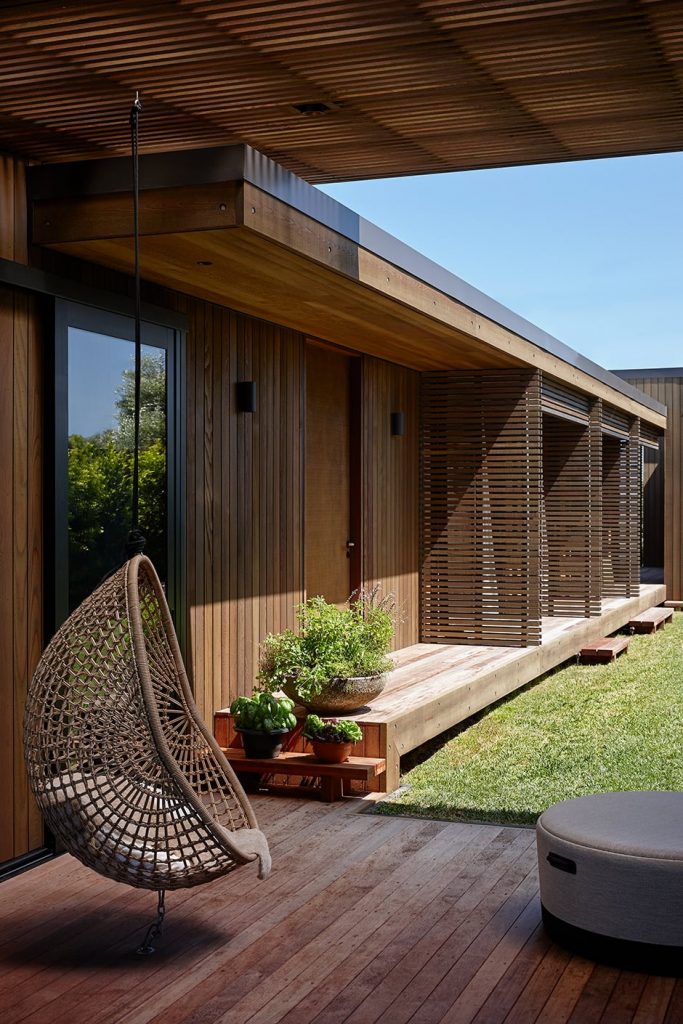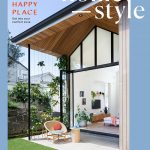Principal Nicola Herbst takes us on a tour of a home that expertly balances views and privacy.
This waterfront site in the Bay of Plenty’s Papamoa deserved something spectacular. And that’s exactly what it got.
Its owners called on the talents of the team at award-winning Herbst Architects (led by principals Nicola and Lance Herbst, and including project architect Andre Fourie) to design their beach house, and the result thrills them and intrigues passersby alike, whether viewed from within, the street or the sand. It was also met with an enthusiastic response from the judges of 2020’s New Zealand Institute of Architects Awards, who declared it a Waikato/Bay of Plenty winner.

This retreat makes no secret of the fact that the rolling ocean out the front is the hero feature of the property. With the home’s entrance positioned closer to the beach than the road, it’s apparent from the word go. The architecture takes guests on a journey to the front door; the street-facing wall is on an angle and combines with the landscaping to lead visitors to the arrival point.
Opening the front door, the close relationship with the beach is obvious — you’re immediately wowed by the view framed by the doorway. There’s no need, says Nicola, to move through the house to reach a point where you can see the sea.
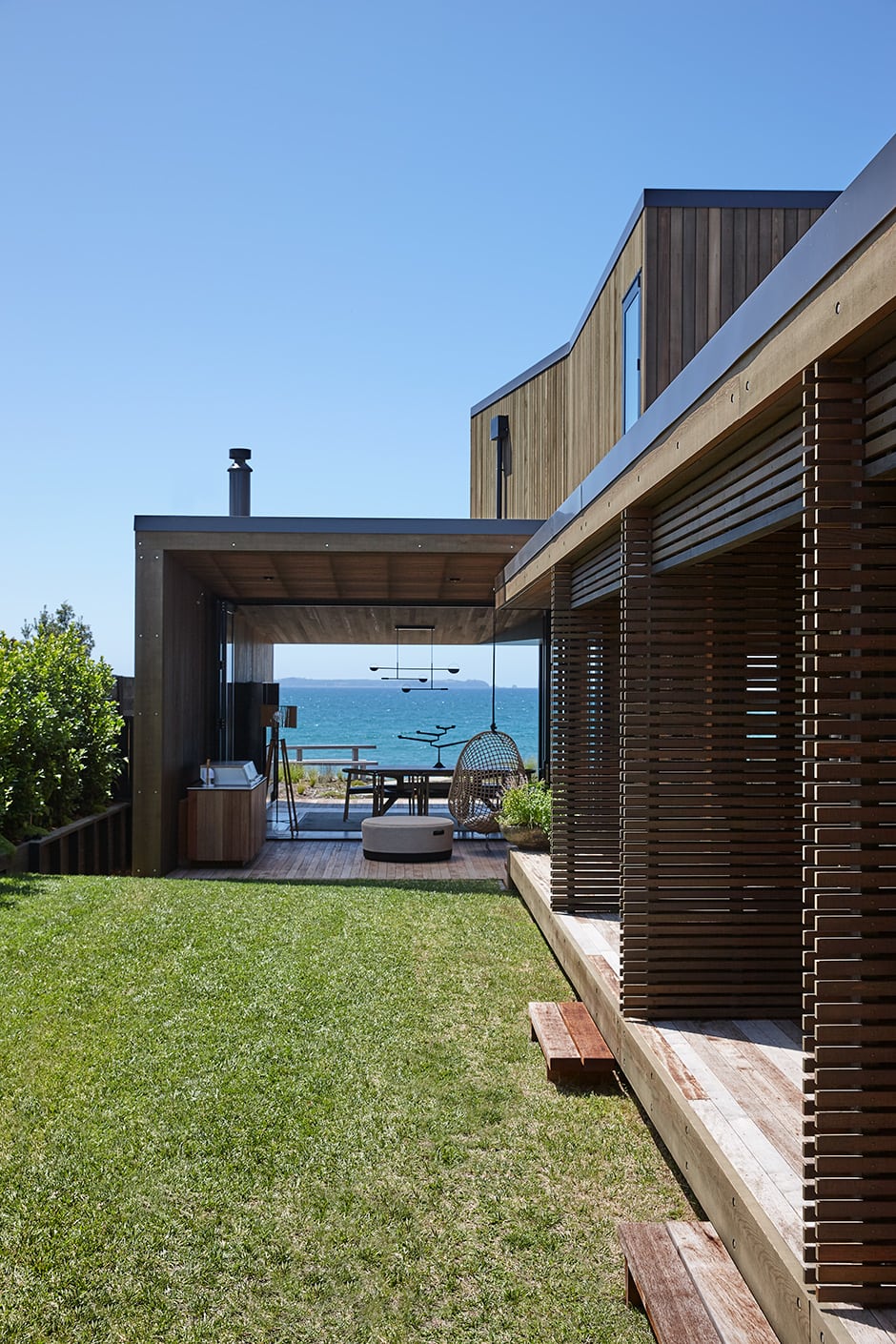
The position of the entryway grants easy access to the public hub of the house, where the open-plan main living space ensures maximum enjoyment of the outlook. This objective is achieved through various means, such as the inclusion of a sunken lounge facing the water, which has built-in seating to keep it free of obstructive floating furniture and allow the kitchen behind it to fully capitalise on the blue view too.
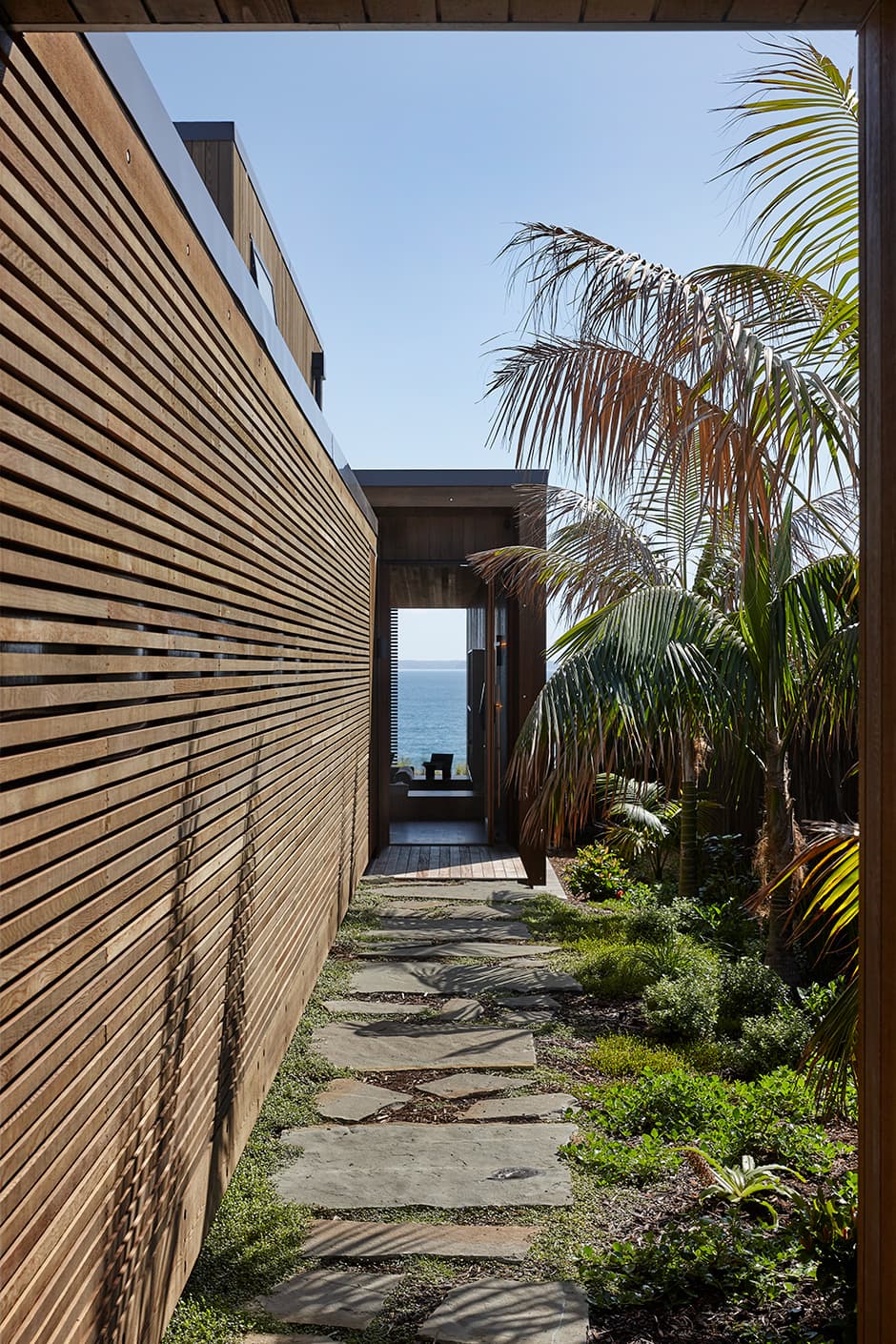
The sea- and street-side walls of this living space are made of glass, but the others are windowless, training the eye towards the horizon. The same approach is at play upstairs in the main bedroom suite. “It’s like a monocle effect,” says Nicola.
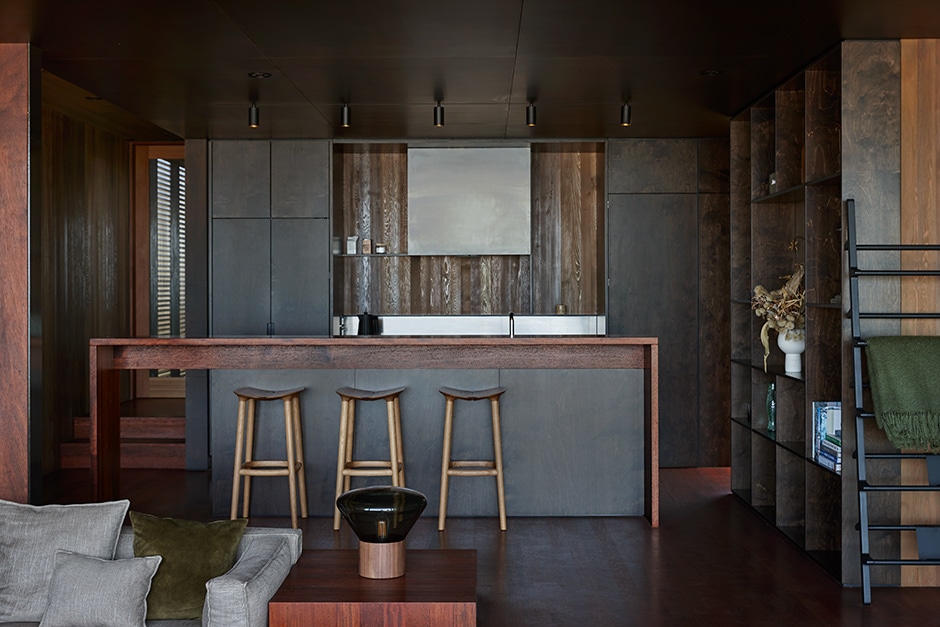
There’s little need for outdoor dining furniture at this address — not when the dining room itself can be opened to the elements by sliding and bifolding the east and west walls. Connected to this trans-seasonal space is an exterior one inspired by an open-ended Hawaiian lanai (outdoor rooms being a hallmark of Herbst Architects’ work). Here, the roof is made of cedar battens overlaid with translucent polycarbonate sheeting that lets the sun shine through, the warmth of which is taken up a notch in winter by the dining room fireplace.
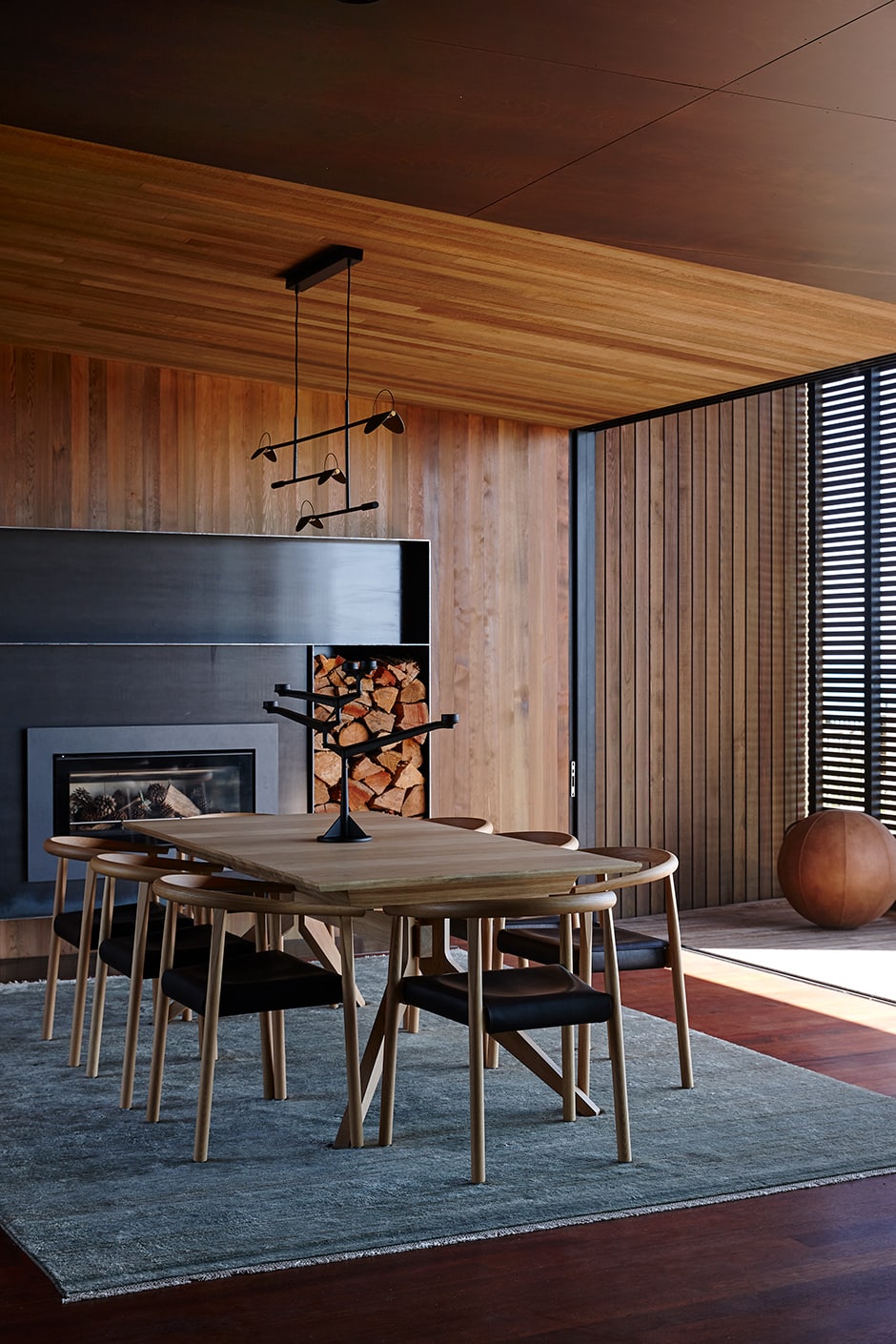
Along the seaside face of the home, the dining and lounge areas connect to a deck that’s fronted by a pair of sliding cedar panels. They take the bite out of the wind and are perfect for privacy while offering lovely light and an interesting spatial quality.
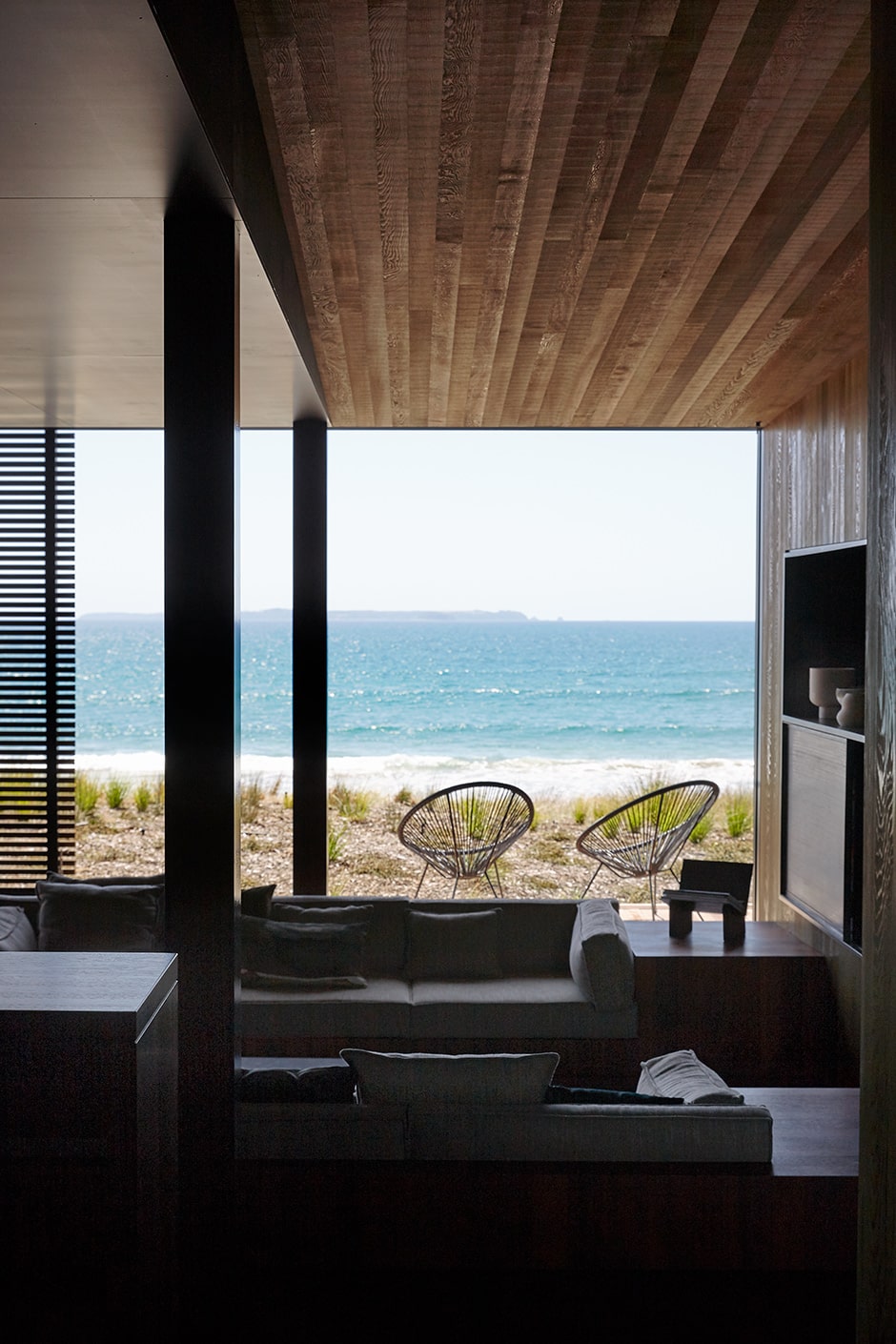
Timber is very much celebrated at this abode. Cedar is king on the exterior and has a place inside as well; the ceilings, walls, cabinetry and floors are a mix of stained cedar, kwila and birch ply. Raw black steel and stainless steel are prominent and sophisticated inclusions to this pared-back material palette.
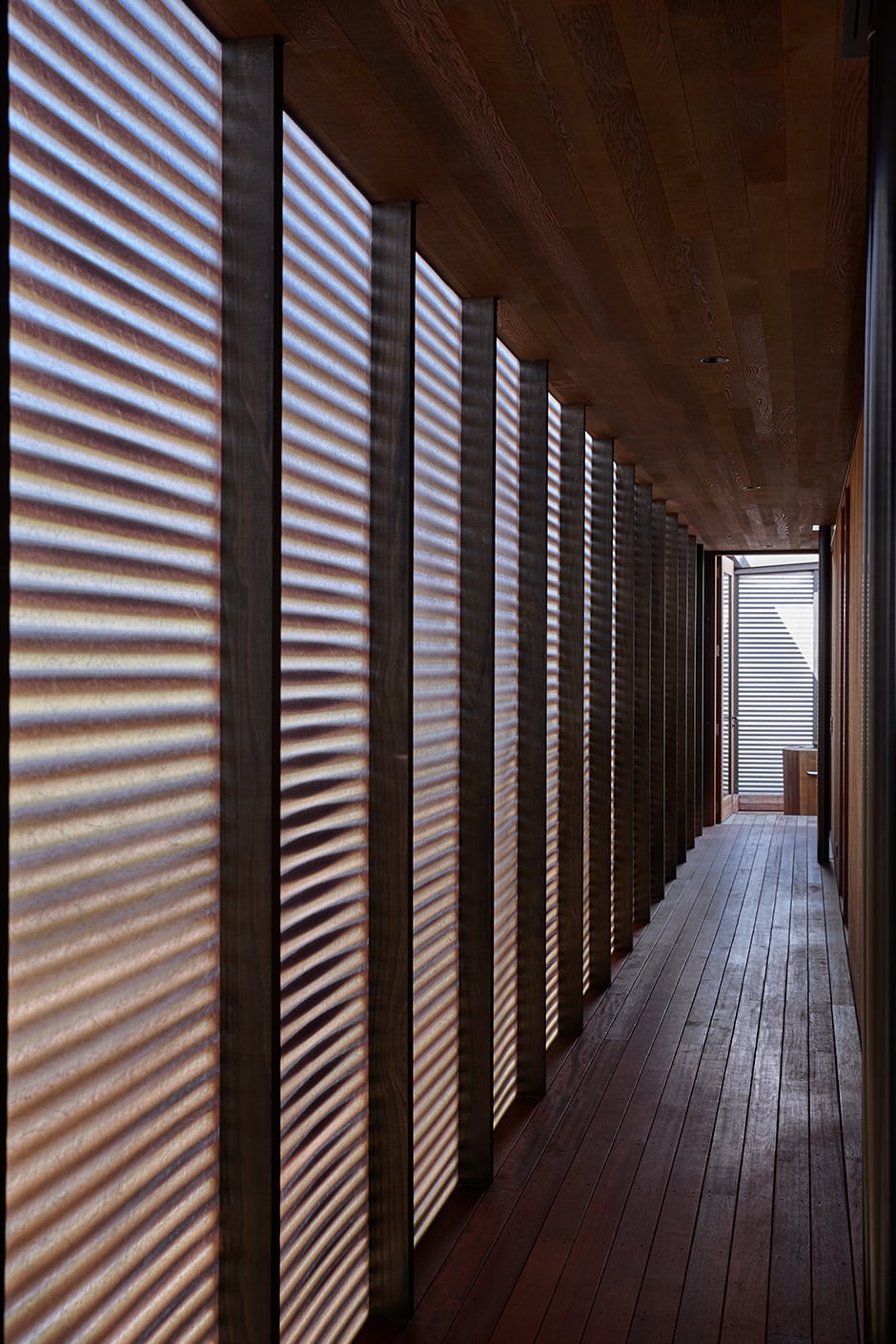
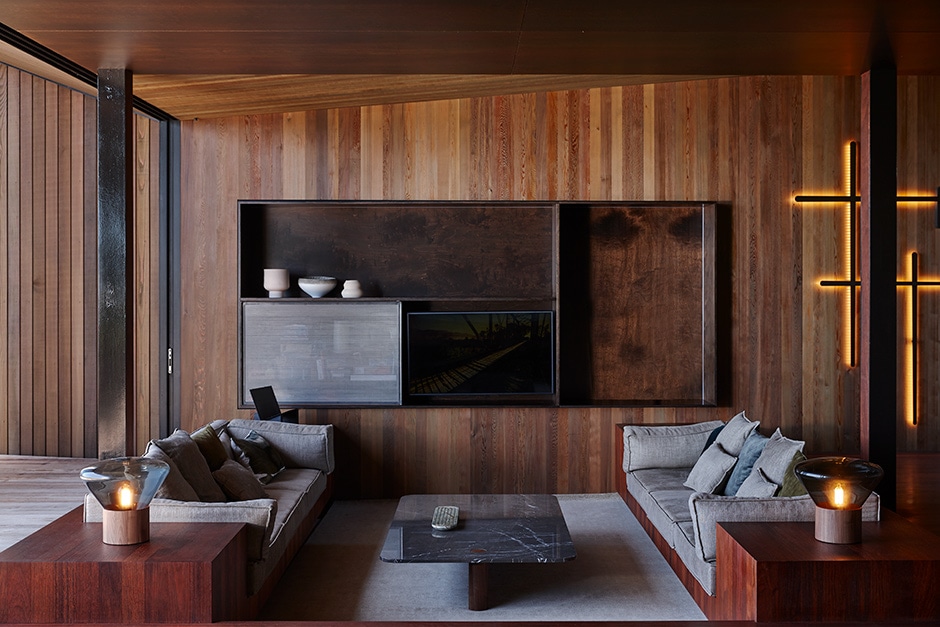
Stained birch ply has been used on the kitchen ceiling and stretches across to top the sleep zone, where there’s a bunk room and two other bedrooms. All open onto a narrow deck that steps down to the lawned courtyard. Timber screens on this deck provide privacy between the bedrooms and from the lanai; also with seclusion in mind, horizontal battens below the soffit hide the bedrooms’ glass doors from view from the top storey of the house next door.
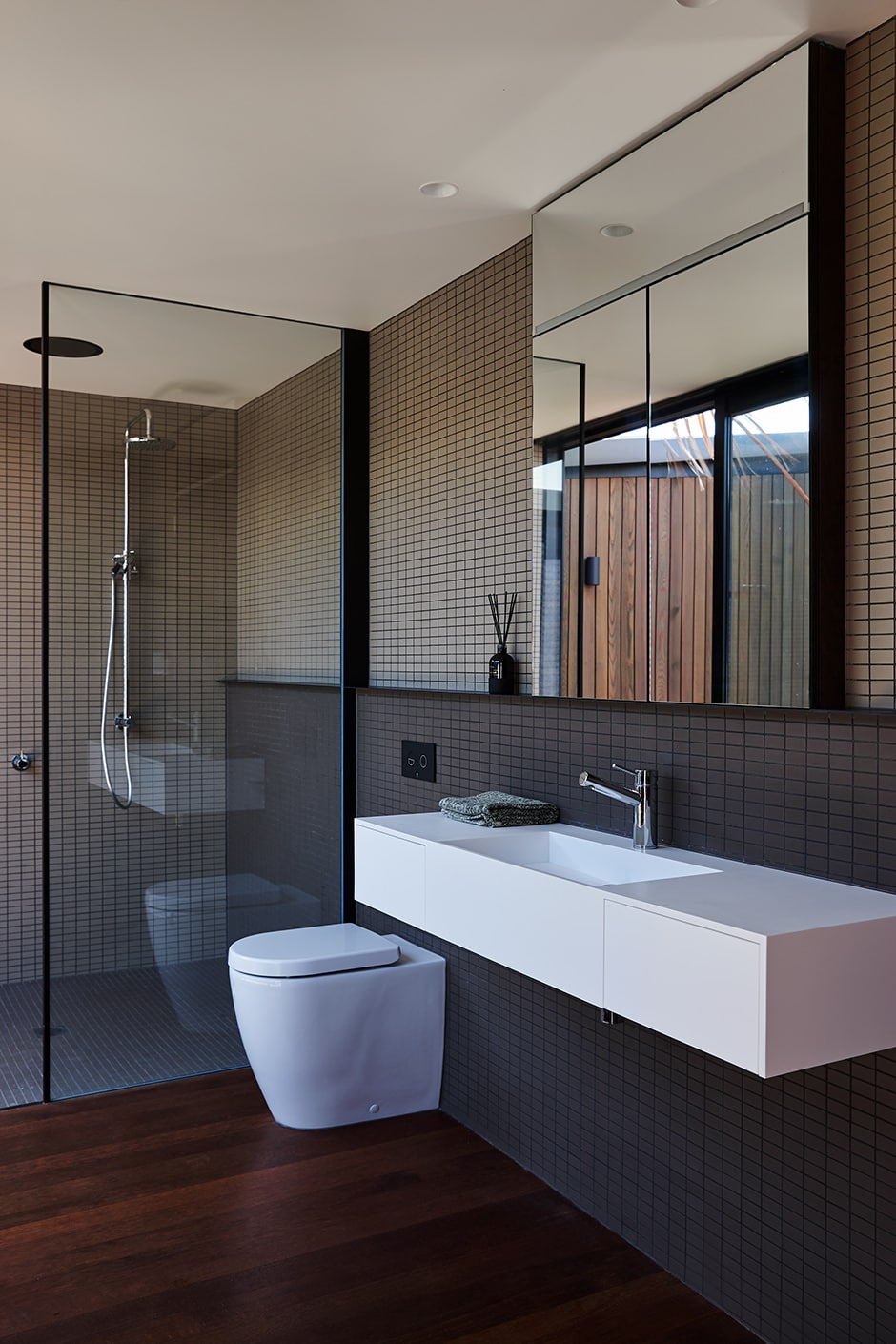
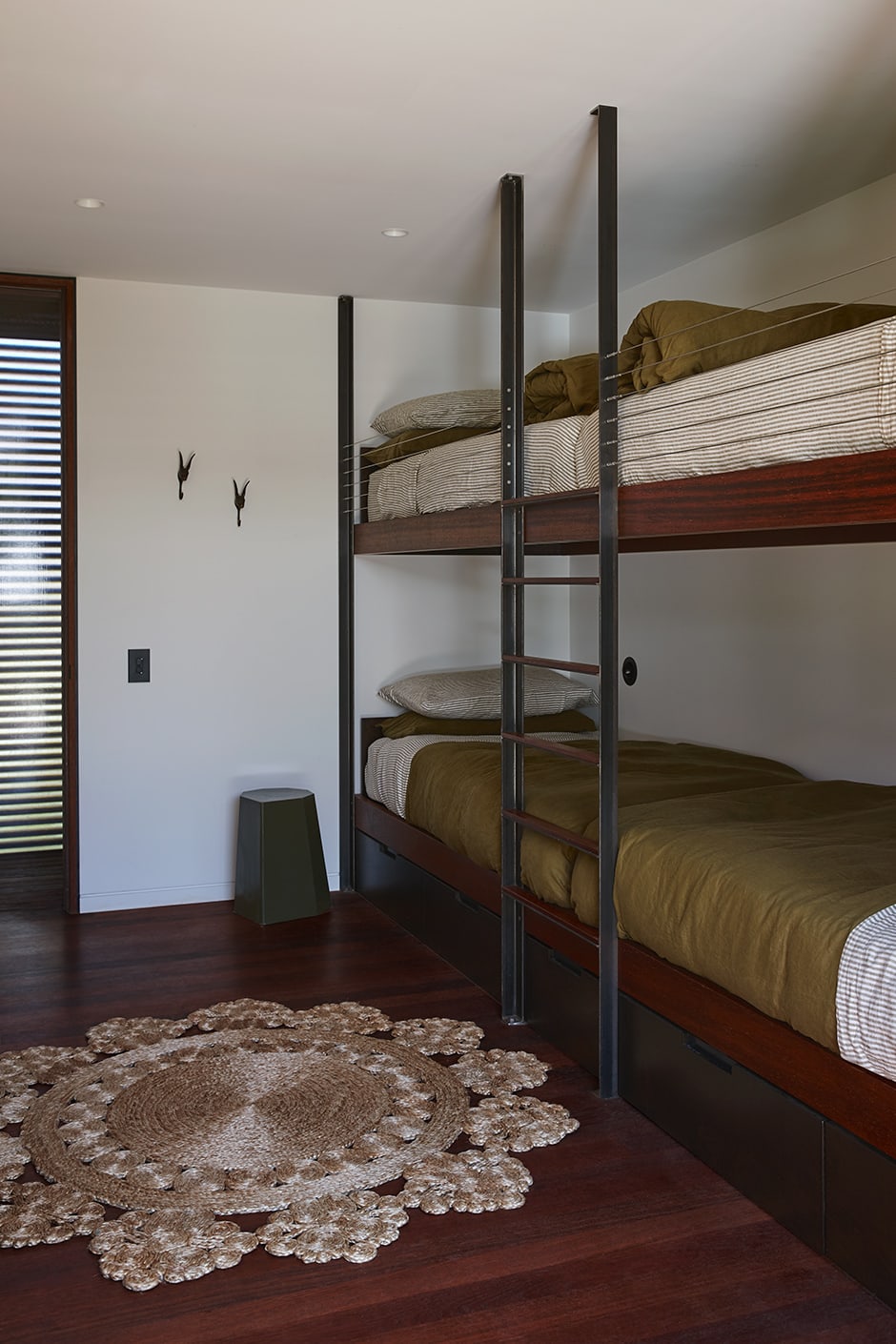
In a break from the norm, the corridor to the ground-floor sleep spaces runs down the southern side of the house. It’s covered and walled (with battened cedar and polycarbonate sheeting) but not completely sealed, and wraps around to the angled front of the house, providing a veiled-wall ambience.
“It’s a ‘lay it bare’ approach, with the focus on the sensory,” says Nicola. “The idea is that you feel the chill or warmth of the outside temperature and the timber decking underfoot. It’s all specific to a holiday in such a location.
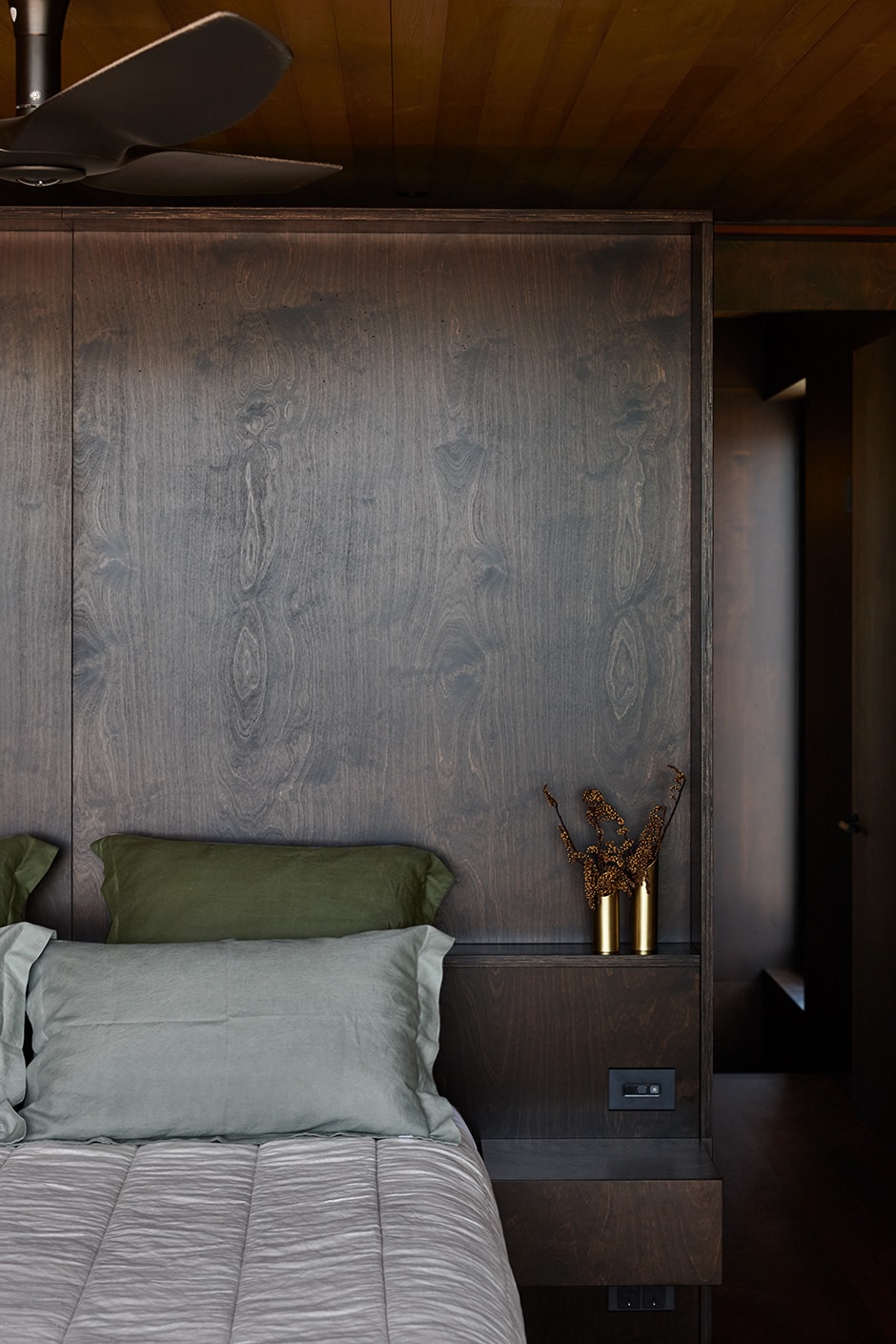
“With beach houses, our approach is to delight with the connection to nature,” she continues. “The translucent sheeting lets the light through but can’t be seen through. Hidden behind it is a spa and garden with beautiful planting. There’s no roof here, so this area functions as an open-air courtyard.” An outdoor shower is located nearby.
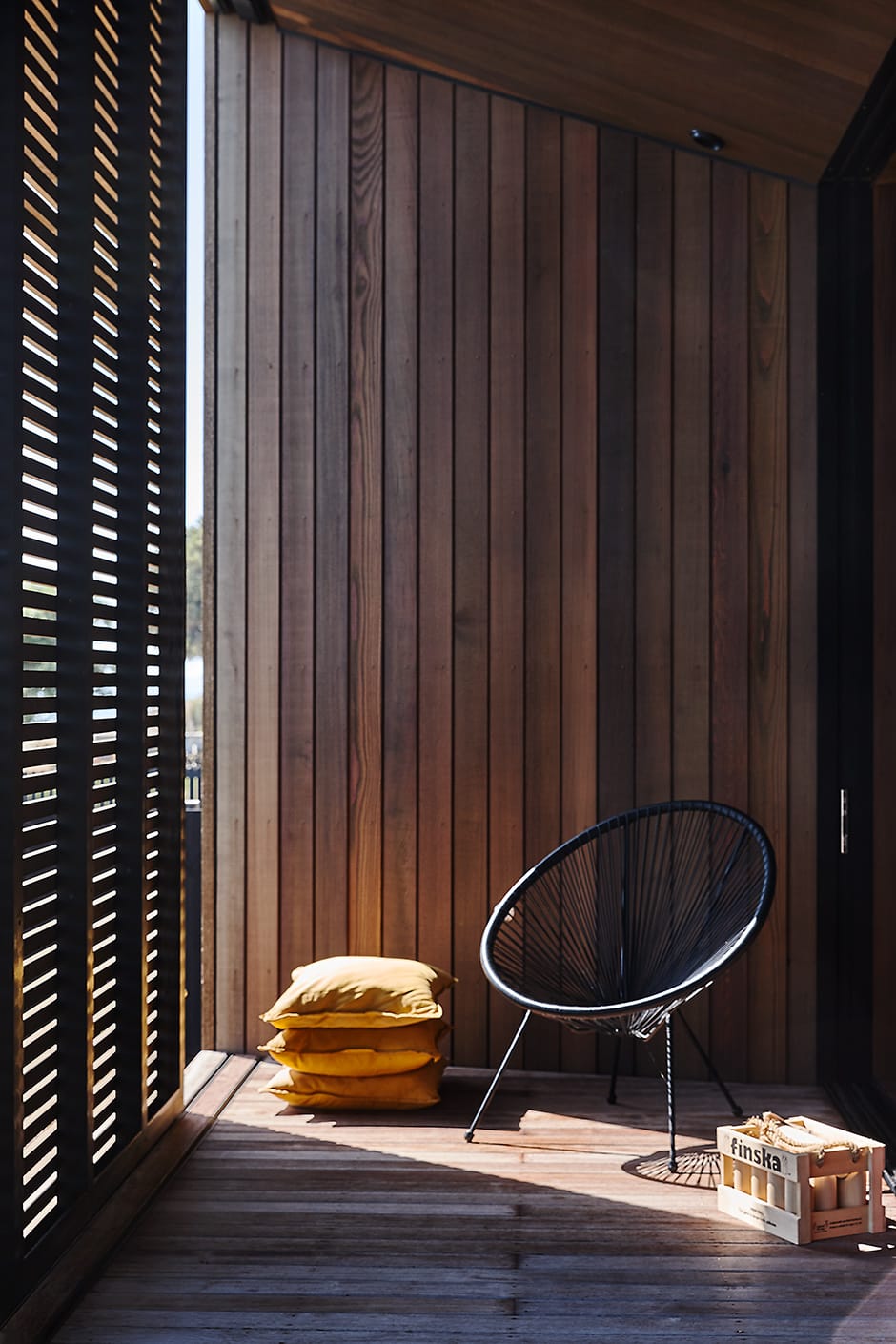
Everything about this home is gorgeous, even the timber-clad garage. “It’s a ‘quiet’ garage — we didn’t want the entry to scream ‘Cars!’” says Nicola, adding that working on this project was an absolute pleasure. “The clients are wonderful, as is what’s been achieved in terms of a distraction from the noise of life and a concentration on the sea. It’s focused on the light changing and sea changing — and that’s all you need.”
Words Monique Balvert-O’Connor
Photography Jackie Meiring

