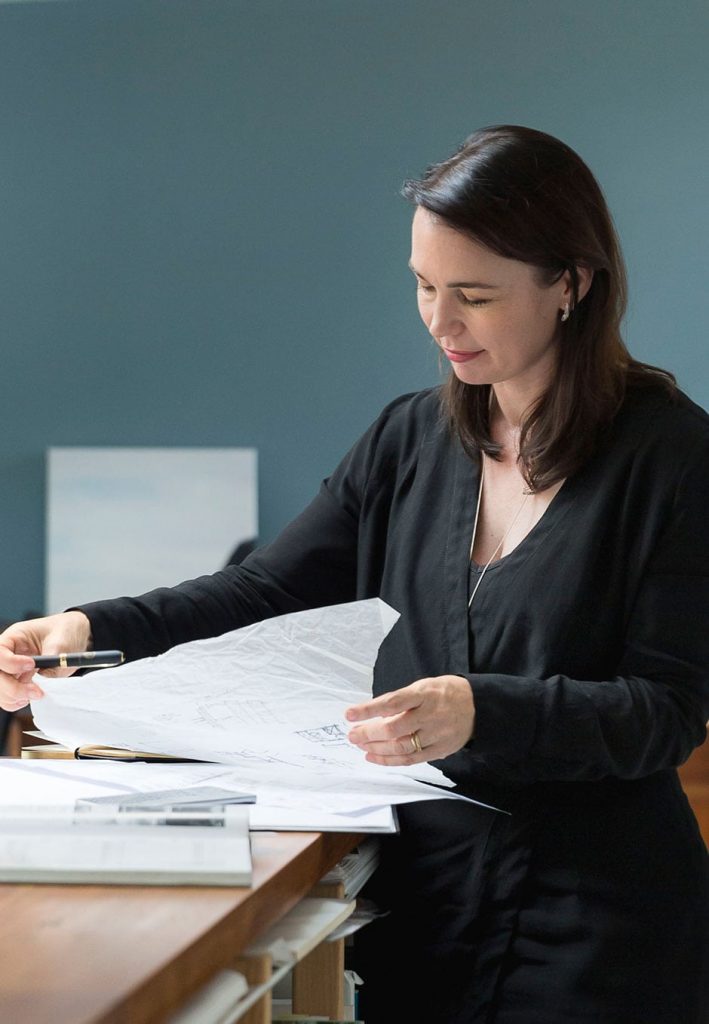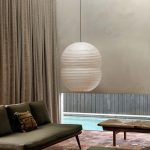She’s the latest talented lady in our ongoing Architecture+Women NZ series.
Lisa, you take an intriguing approach to your craft… The approach I’ve developed over the past 10 years at DonnellDay Architecture follows principles of intuitive design. It combines a responsiveness to the individual requirements of the client, the site and the environment with elements of biophilic design, which adopts aspects of the natural world to contribute to human health, wellbeing and performance.
I think a home needs to feel as though it’s ‘meant to be’. It should gently encourage and enable people to focus on the core aspects of the architectural brief they identified as being important to them: to rest, to share meals with their family…
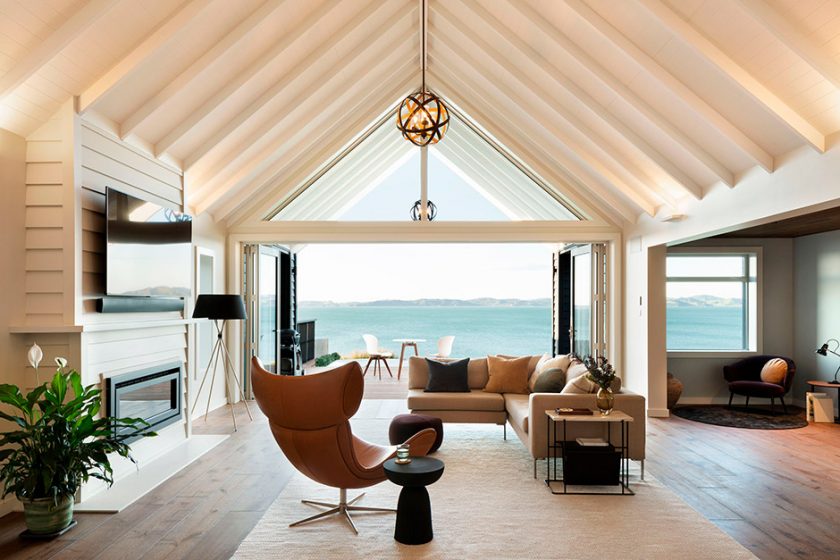
Can you tell us a little more about intuitive design? It’s tailored around the use and experience of a space — people’s innate response to being and belonging there. It’s about homes, not houses — spaces that connect people to their environment and community, which means emotion, warmth, comfort, sustainability and how the place works need to be in harmony. It’s sustainable design with soul.
At the heart of it, we’re designing around real life, rather than generic expectations of or assumptions about how someone ‘should’ live. Collaboration is important to us, our clients and the builders; projects grow around these discussions and become something everyone has a core role in.
Just as people need food, air and community, we thrive on a connection with nature, and integrating this understanding into the design and materials of a building is another key way to create an emotional attachment to settings and places, and to encourage our psychological wellbeing. These biophilic principles are integral to the way I design, and their benefits have been well researched over the years. Studies have also shown that a visual connection with nature — a green outlook, nature- inspired imagery, natural materials, daylight — reduces stress, and enhances cognitive function and mood. Even non-visual links with nature, through textures, sounds and smells, have been found to have benefits.
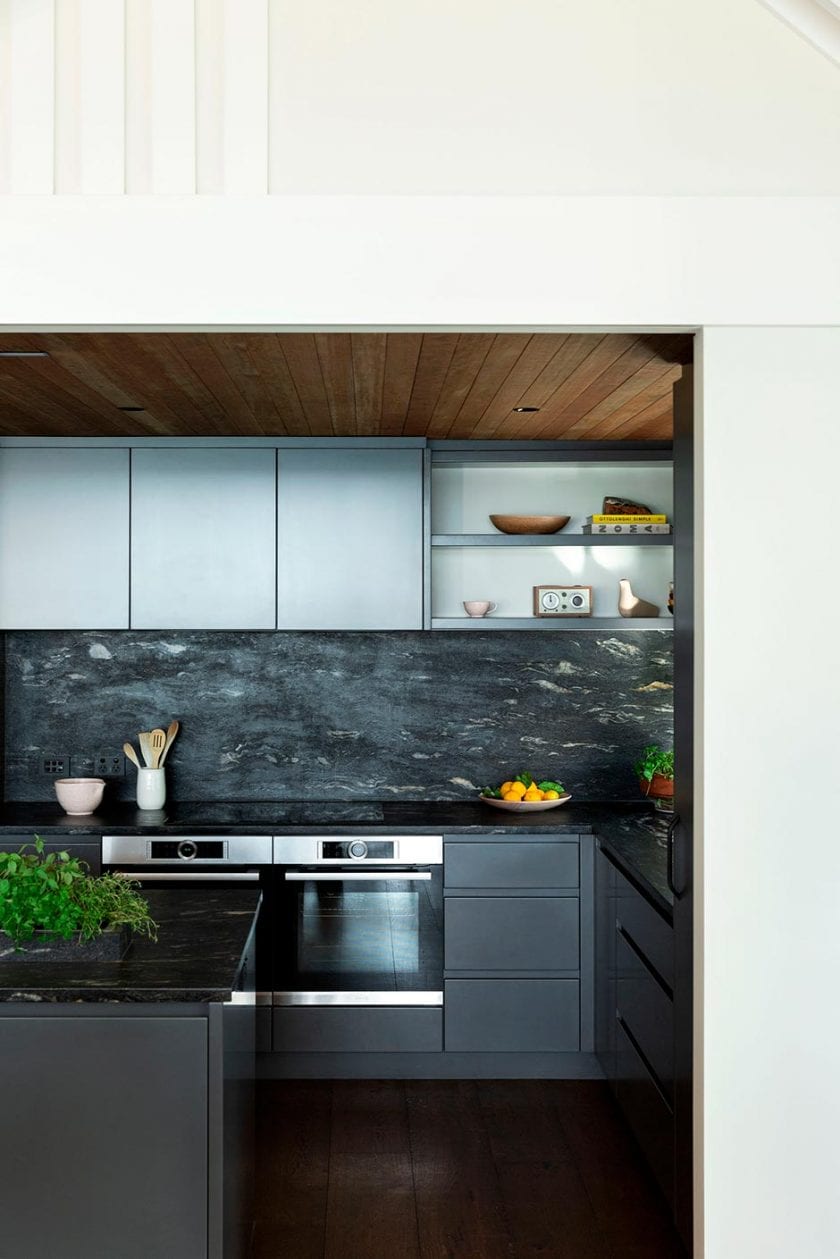
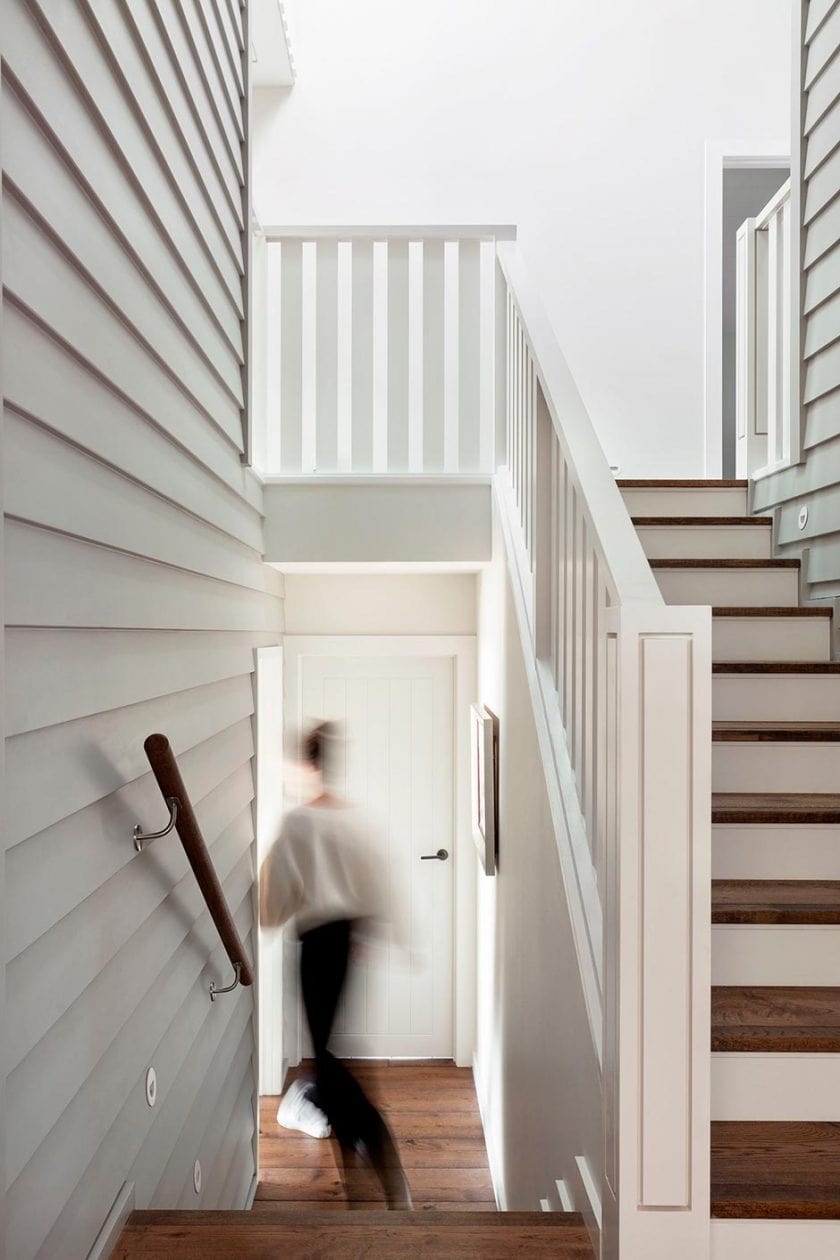
How should people brief their architect if they want to achieve such results? They should explain how they want to feel when they close the door behind them and when they move through and settle down into a space. It’s also helpful to discuss where you feel most like yourself.
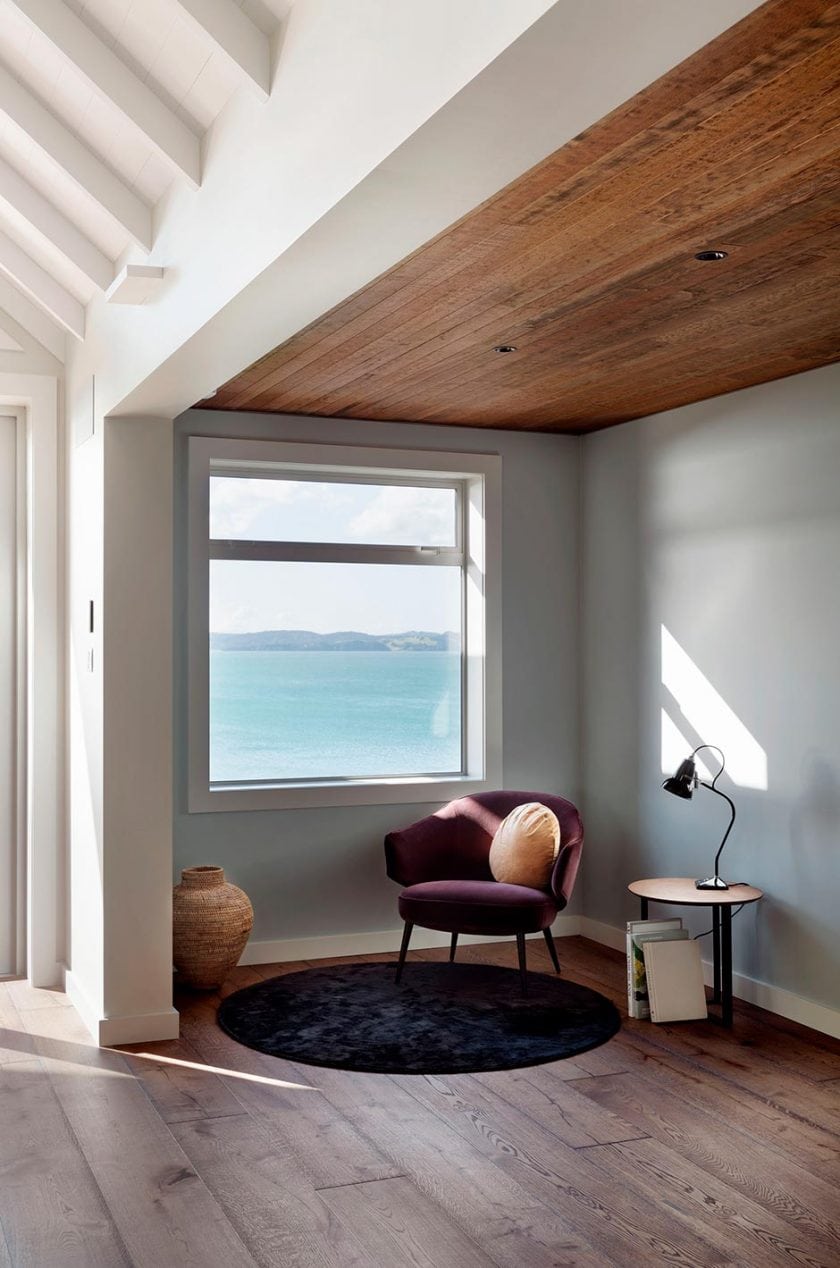
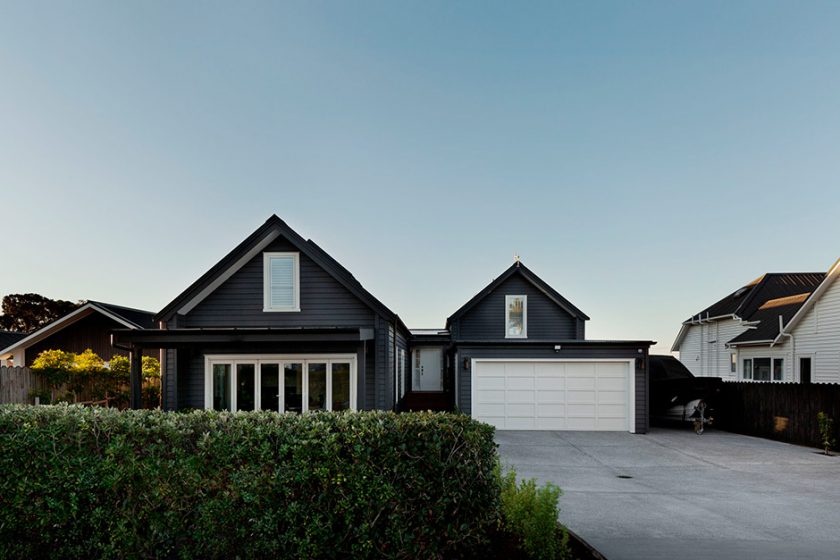
How did your international career inform what you do in Aotearoa? After graduating from the University of Auckland’s School of Architecture, and before founding DonnellDay with my husband Scott Donnell, I worked at a number of high-profile practices, including Allies & Morrison in London. There I worked on the refit of the Royal Festival Hall, which in some ways is a ‘music box’ and saw me take a sensory approach. I learned about acoustics and the emotional effect the space has on the audience, which influenced the way I design around the senses today.
Is there a recent local project that brings all this to life? Our Beachlands House in Auckland is a good example. The building is designed to appear as a simple weatherboard cottage from the road, but against the scale of the cliff, it unfolds into a larger form. The layout has a sense of mystery as you discover the different wings and levels; there’s a journey through it that encourages exploration.
The materials were selected with a tactile approach in mind. The floor is lined with rustic timber, the stairwells are lined with weatherboards, and other robust detailing brings to mind the old baches that are common in this area. Meanwhile, the colours were intended to tie in with the natural environment. It probably goes without saying that the house heats and cools itself through responding to the sun and passive ventilation through electronic skylights.
How can a home like this improve the everyday? No building can solve every life problem, but architects can create environments that, if used well, have the potential to have a positive impact on how you live. Then it’s up to you to do that to the full.
donnellday.co.nz; architecturewomen.org.nz
Interview Andrea Hammond
Photography Michelle Weir and Jessica Chloe Gernat
Interior styling Sam van Kan

