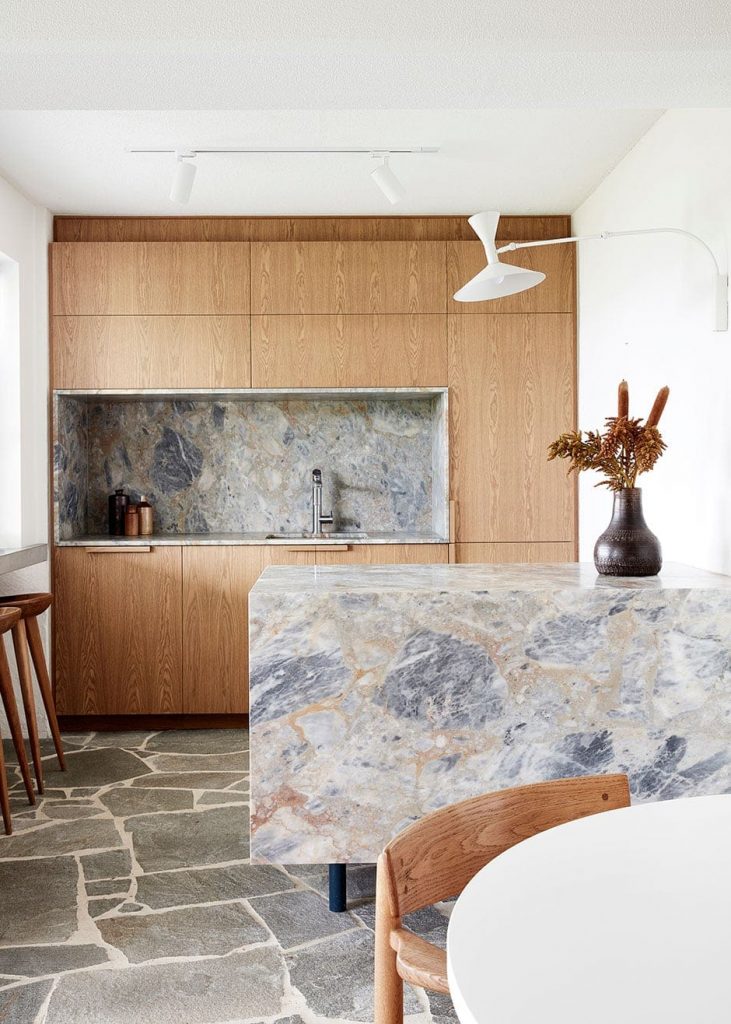The six-bedroom renovated coastal dwelling just outside of Melbourne is the definition of sophistication.
When a covetable clifftop property overlooking the ocean goes up for sale for the first time in 35 years, eyes near and far fall on the prize. In the case of this beachside beauty in Australia’s Portsea, it was a lucky local couple who ultimately struck gold.
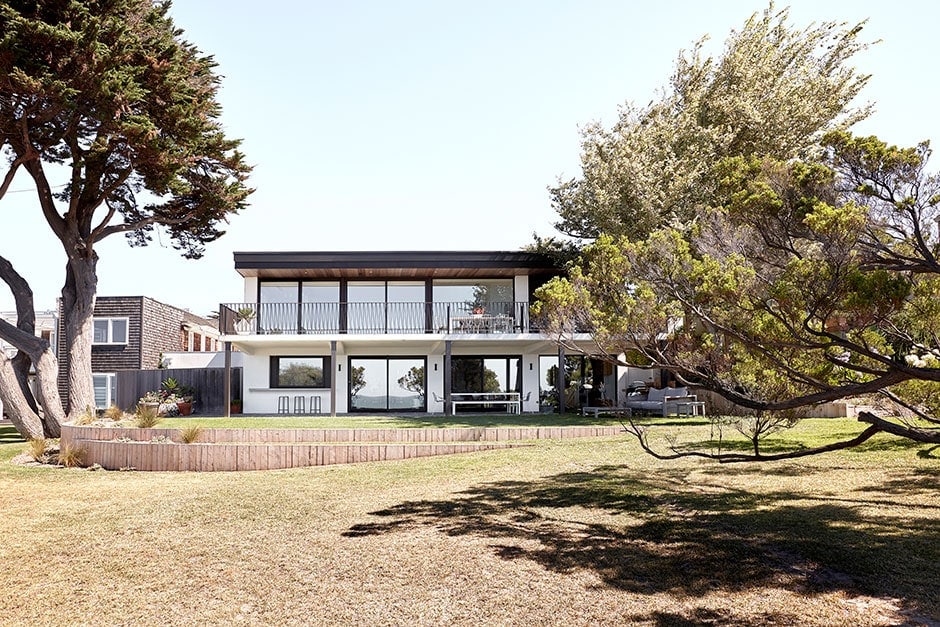
The happy acquisition was the next step in their multi-generational journey in the coastal town near Melbourne. The parents of one of the homeowners had a home here for many years that was a cherished destination for extended-family holidays. Later, the couple took on and slowly renovated the property, and now this move just a few blocks away sees them beginning an exciting new chapter.
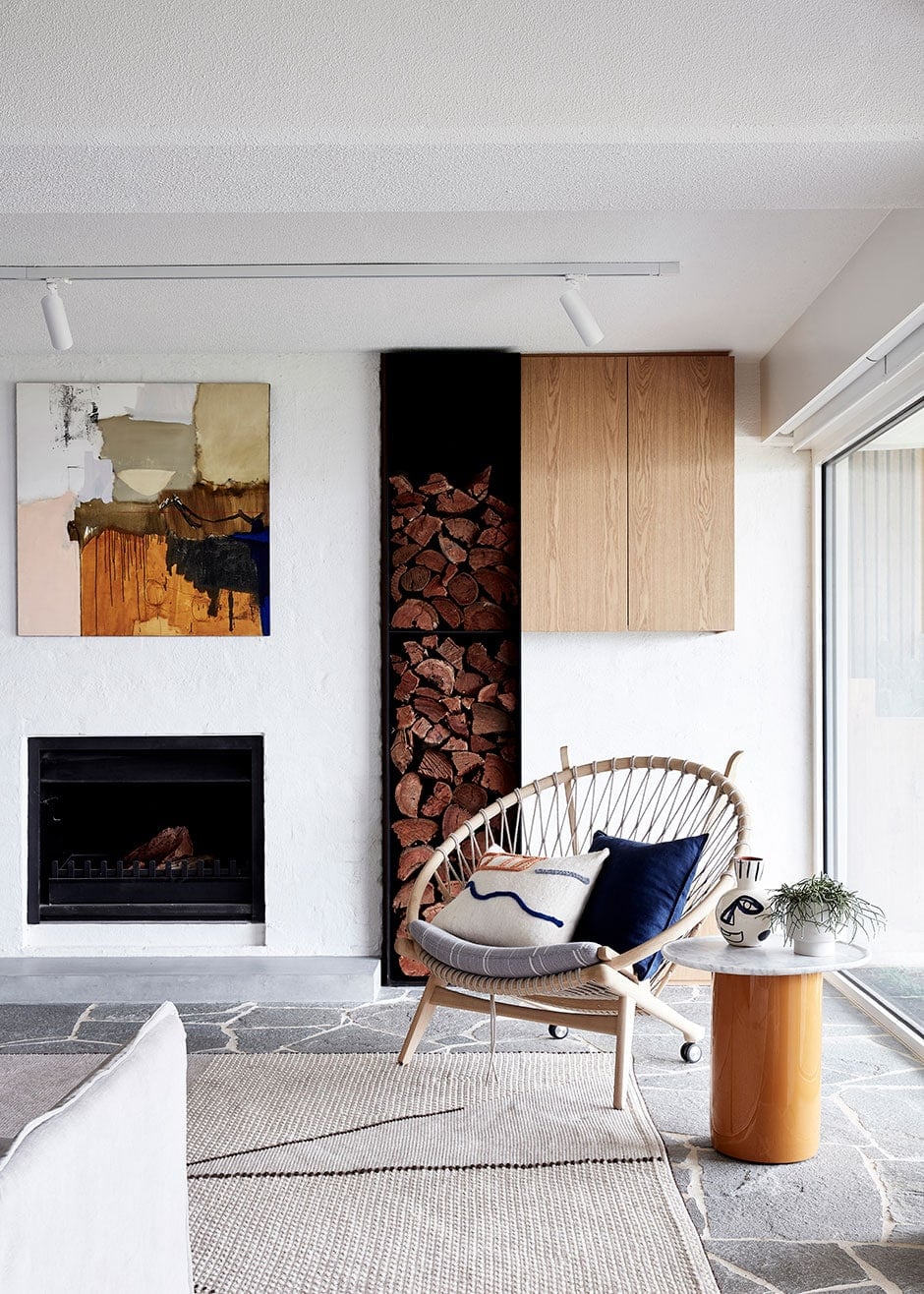
When they took the helm of the two-storey mid-century home, it was structurally shipshape, with a sun-drenched northern aspect, a view of the waves and access over the rocks to the sand and boat moorings below, but the interior was tired and bland. Beige on beige with outdated fittings was not going to work — it was time once again to renovate.
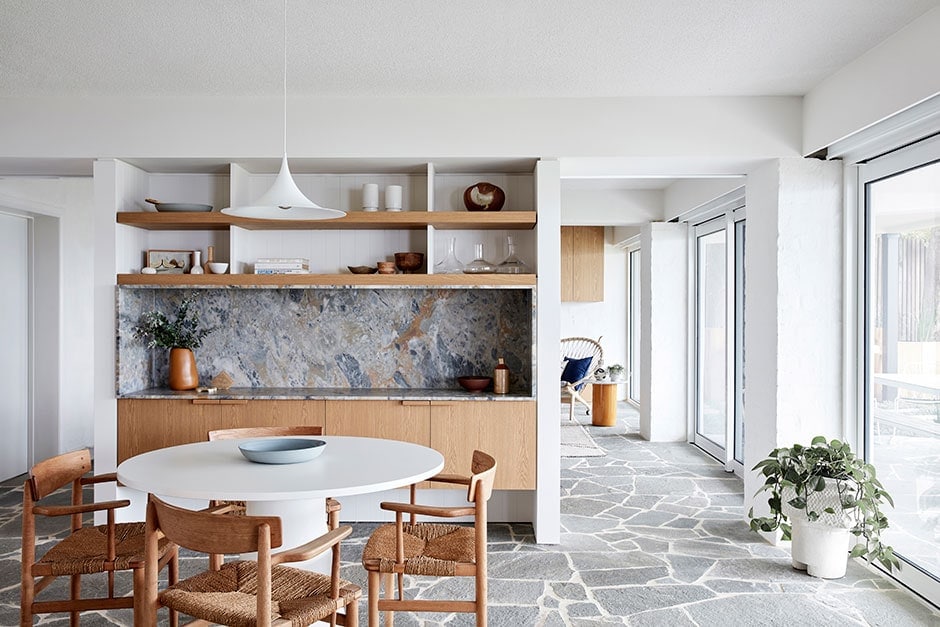
“We wanted to respect the home’s character, but give it some personality and a more contemporary, relaxed feel — a reflection of the way we like to live,” says one of the homeowners. Charged with turning the tide was Melbourne architectural and interior design practice Studio Esteta, who came on board after co- director Sarah Cosentino was introduced to the couple by a mutual mate. “A close architect friend of mine is also a family friend of theirs,” says Sarah. “He felt our design ethos and appreciation of mid-century design would align nicely — and they did!”
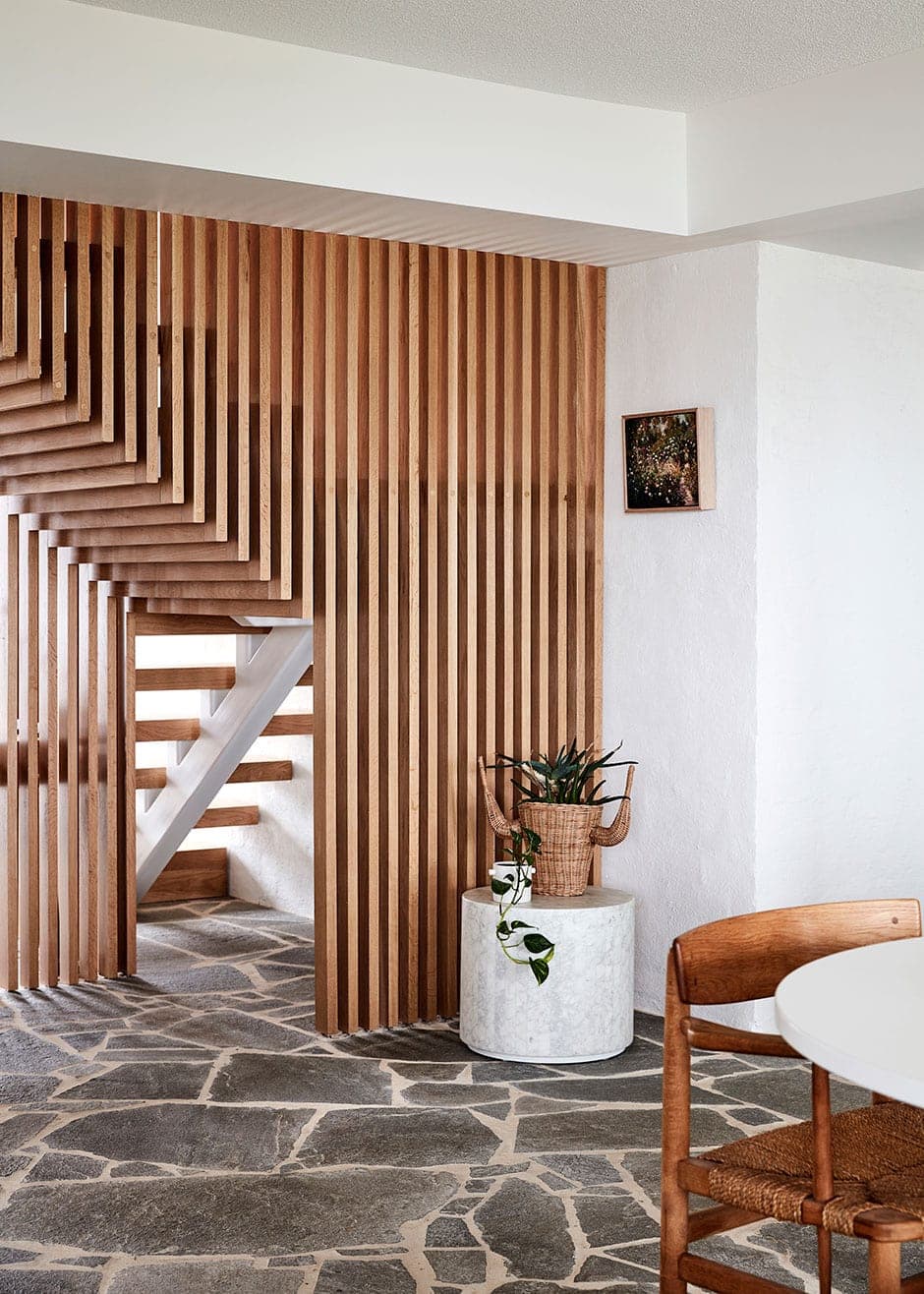
With history top of mind — both the home’s and the family’s — Studio Esteta chose to leave the dwelling’s footprint untouched but sensitively modify the spatial arrangement within it to create a chic safe harbour for the pair tailored to their love of playing host. Many of the original details were retained or used as points of reference, such as the glazed mosaic tiles that couldn’t be salvaged but instead inspired the palettes of the home’s five bathrooms. The couple also took inspiration from a favourite painting of the local boatsheds that they’ve had for many years. The artwork by Melbourne artist Sally Joubert is now a highlight in the living area on the first floor.
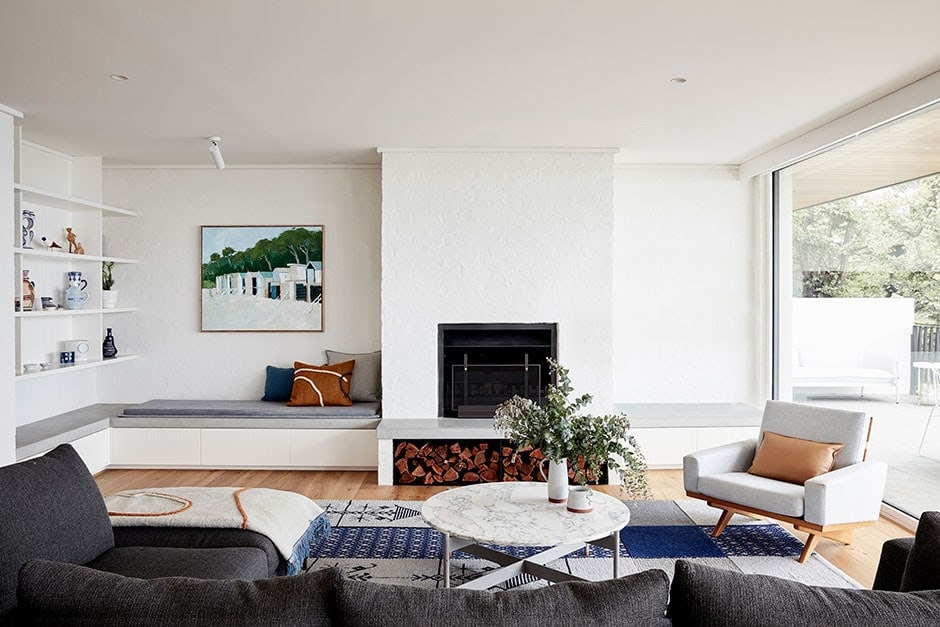
Their orientation already maximising the view, the existing kitchen, dining and living areas stayed put on the home’s upper level. The ground floor, however, was completely reimagined with the introduction of a timber-framed stairwell; a breakfast nook, bar and second living area; plus a window that provides a new view of the Portsea Pier. Crazy paving in these areas enhances the visual flow between home and garden.
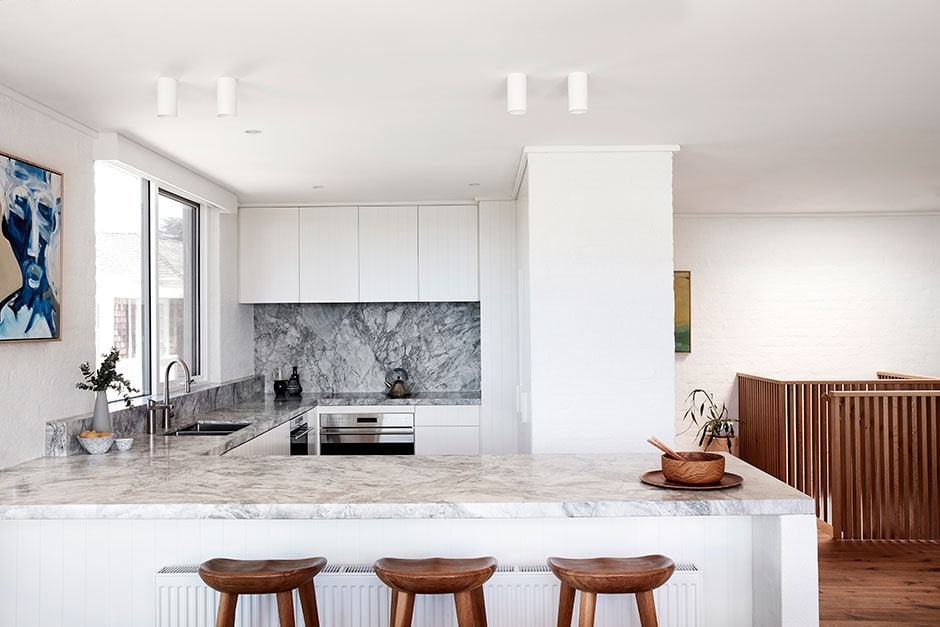

As well as the architecture, Studio Esteta took on the interior design, and the furniture specification and styling too, imbuing each space with a deep connection to the environment without resorting to any of the usual coastal clichés. The material palette layers various tactile elements — including bagged and whitewashed walls; warm, welcoming wood; and natural stone accents reminiscent of the glistening coastline — that work together to produce an effect that’s arresting but unfussy. It’s balanced by the sophistication evident in the clean lines and abundant light, and the pale colour palette that forms a calming, neutral backdrop for the couple’s artworks, ceramics and other treasures — and, of course, that view.
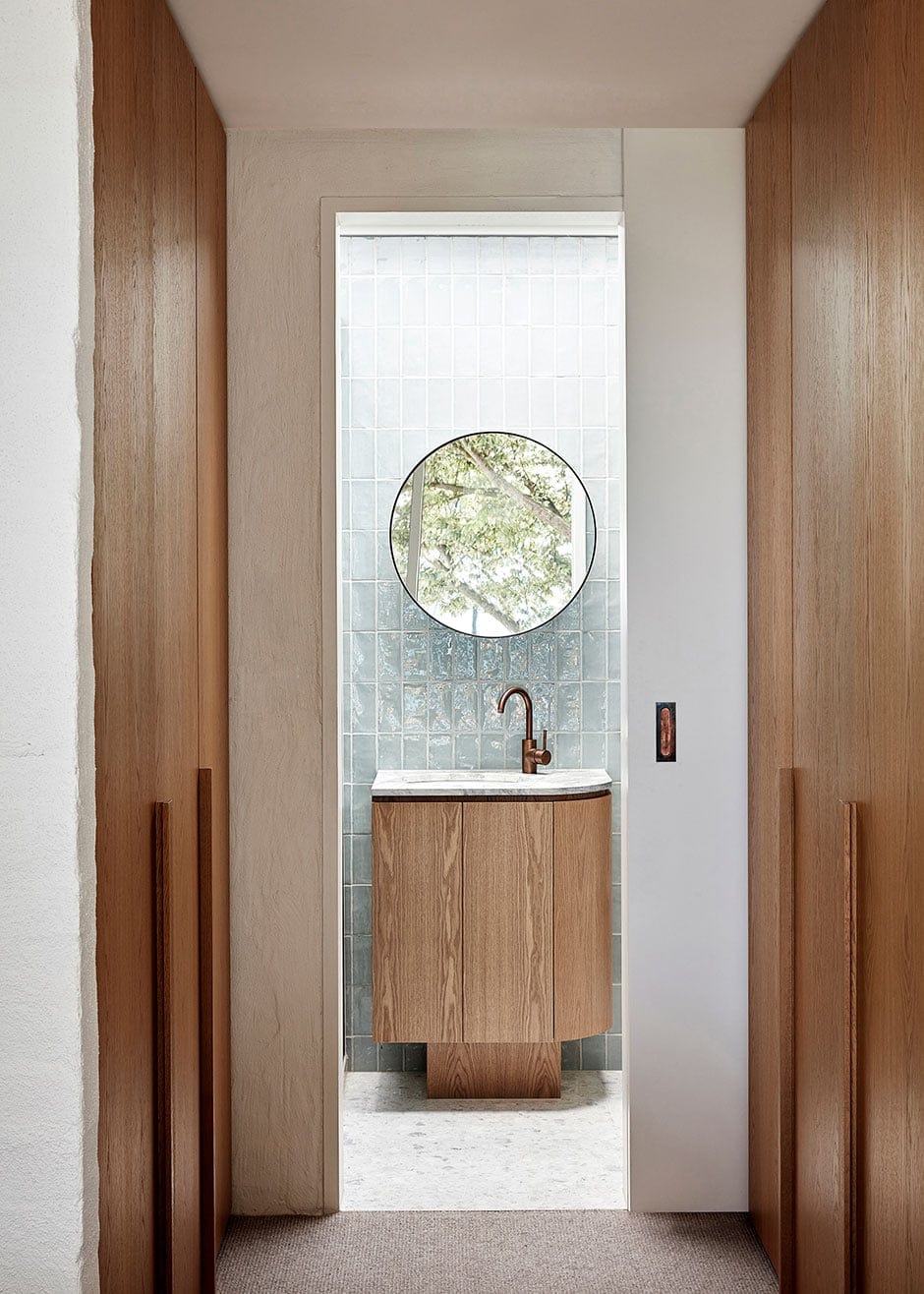
With Portsea Beach below the house, the pier within arm’s reach and Port Philip Bay beyond, for this pair, a walk or a swim before breakfast is essential, whatever the season. In the weekends their three adult children, based in Melbourne, often come to stay with their own offspring, and in summer it’s an open house with both family and friends welcome to come and go.
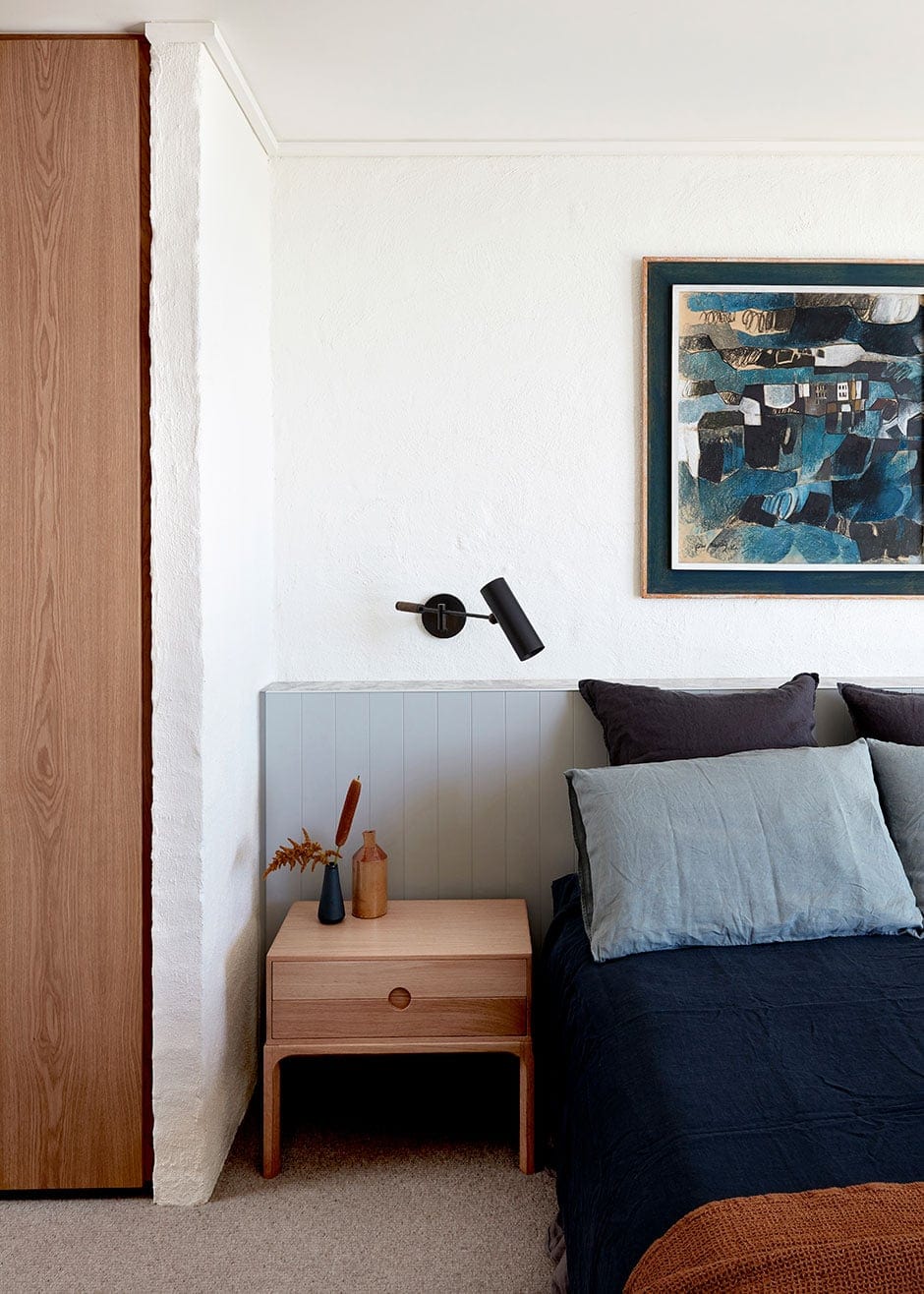
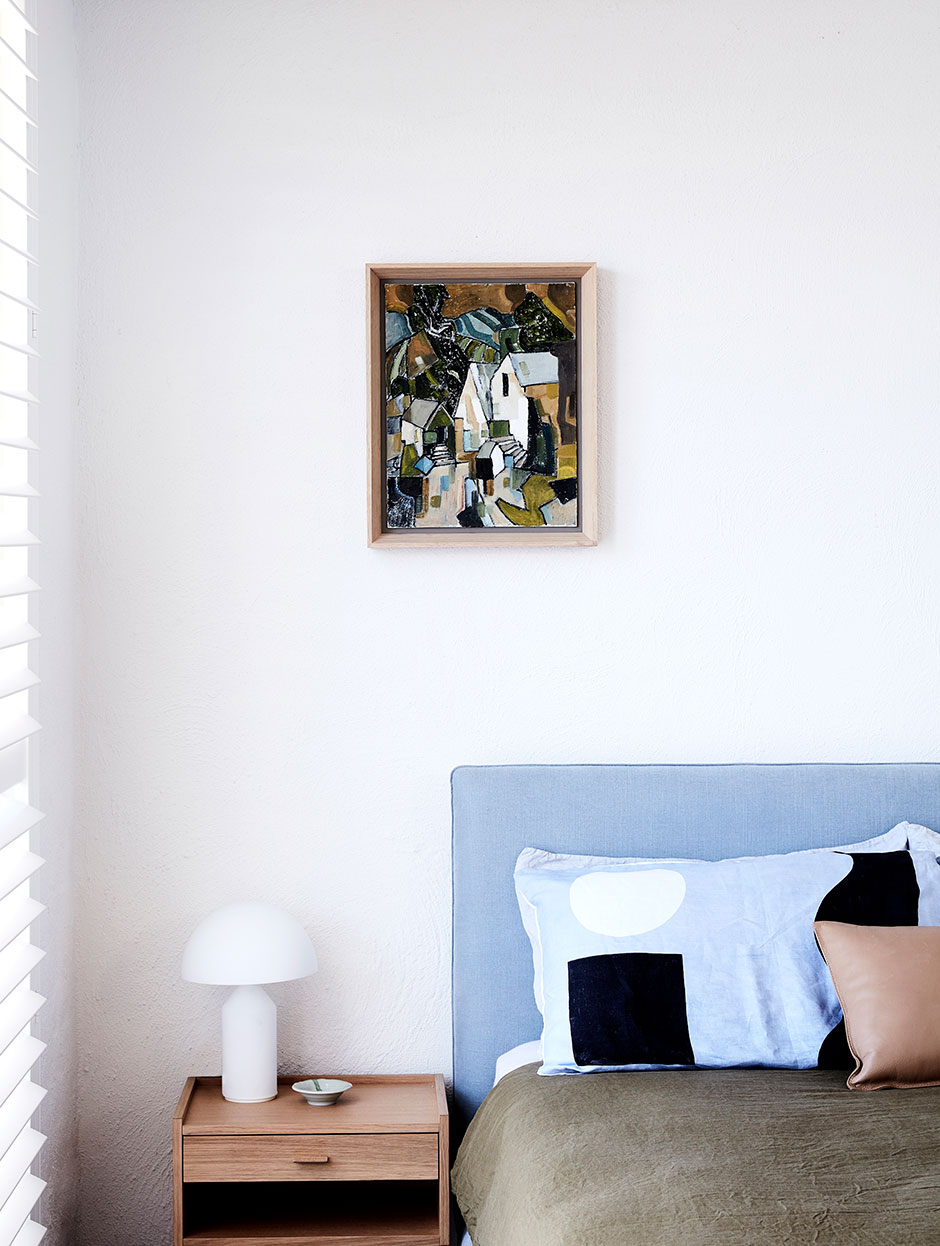
“It makes for a very relaxed lifestyle only an hour and a half from Melbourne,” says one of the homeowners. “Many of our friends and family members can’t believe the transformation. Others can’t stay away — they love it here as much as we do.”
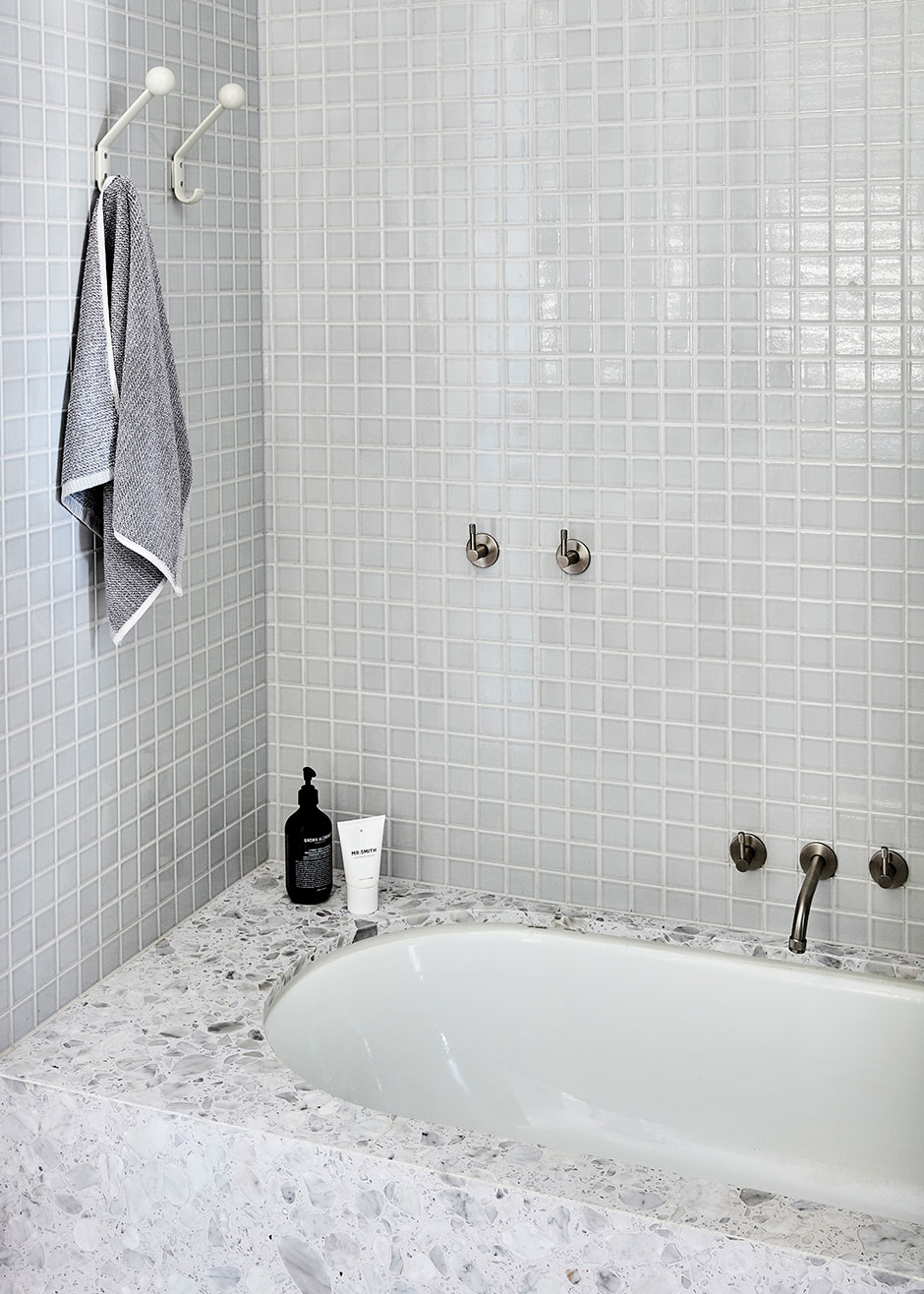
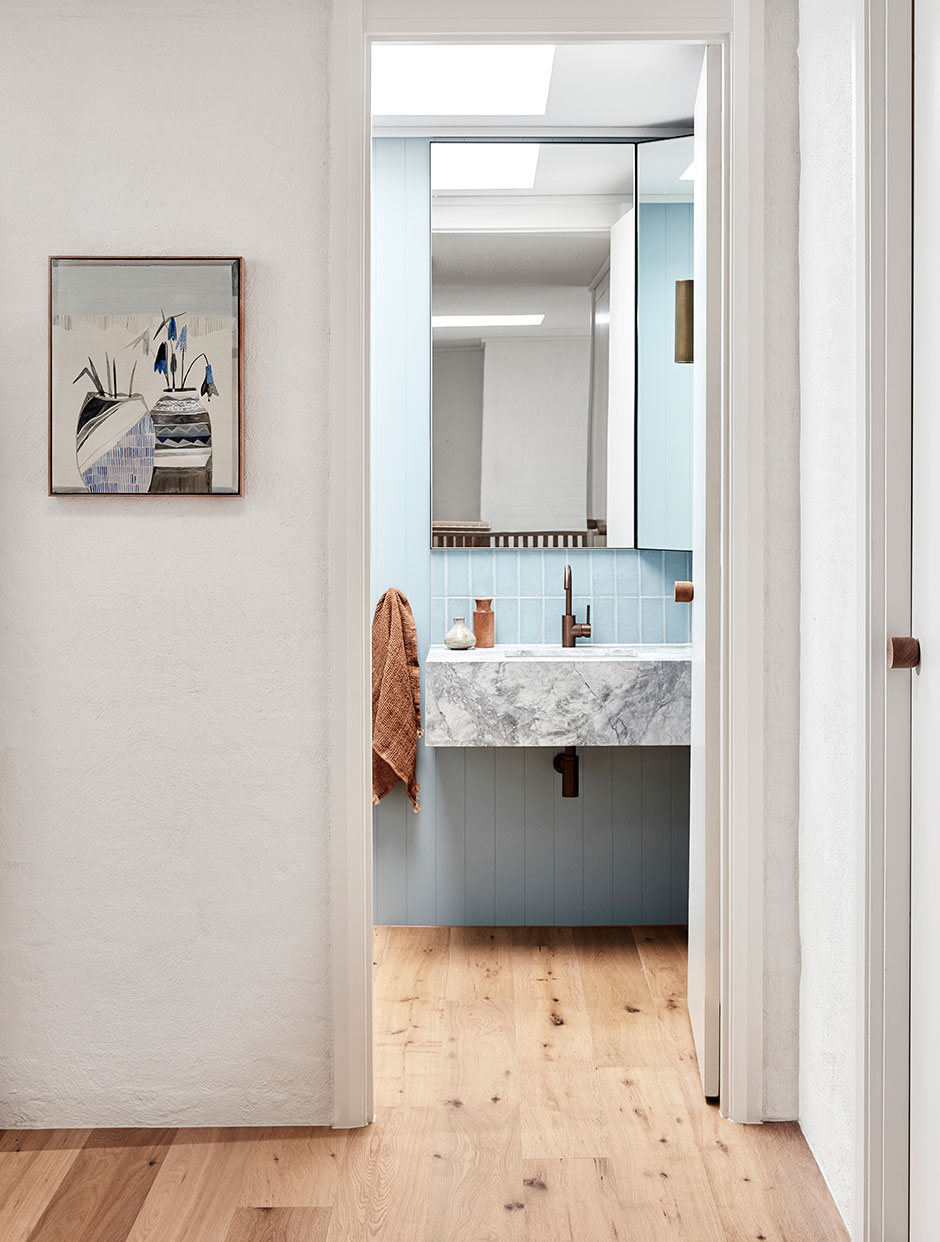
“We’ve had a lot of positive feedback from the couple — and their family and our mutual friends,” says Sarah. “That’s a true compliment and a beautiful way to finish such a special project.”
Words Philippa Prentice
Photography Sean Fennessy

