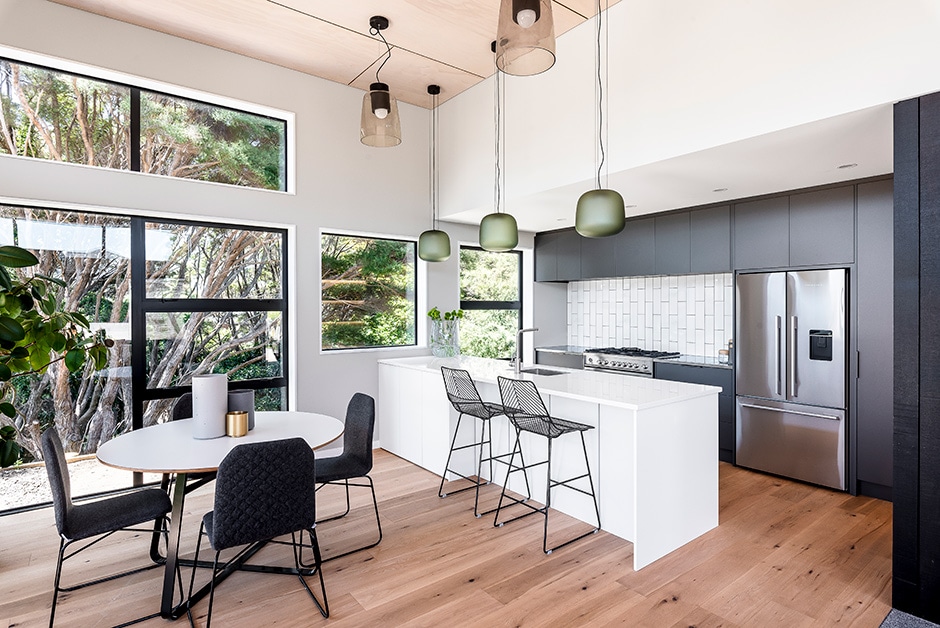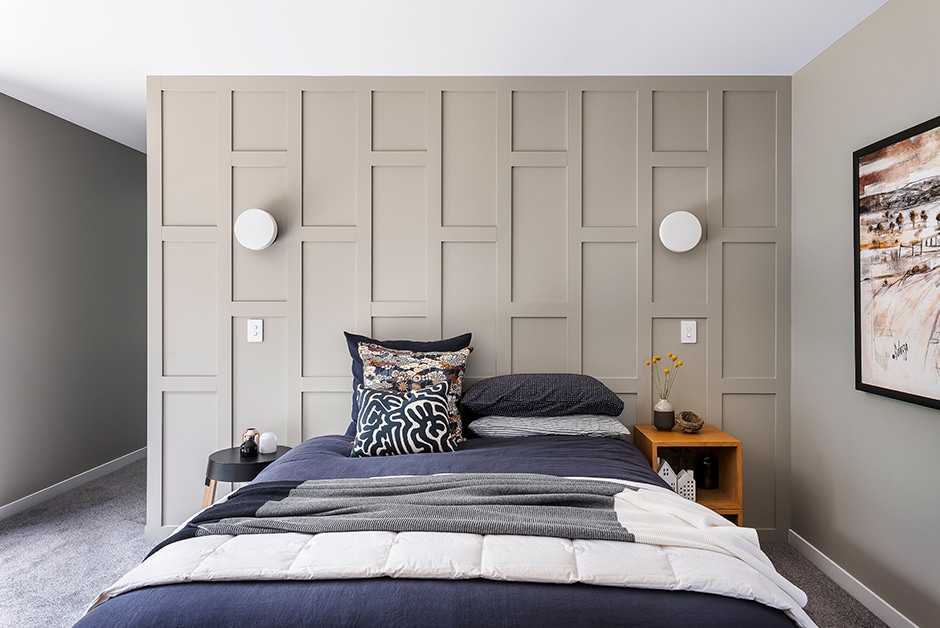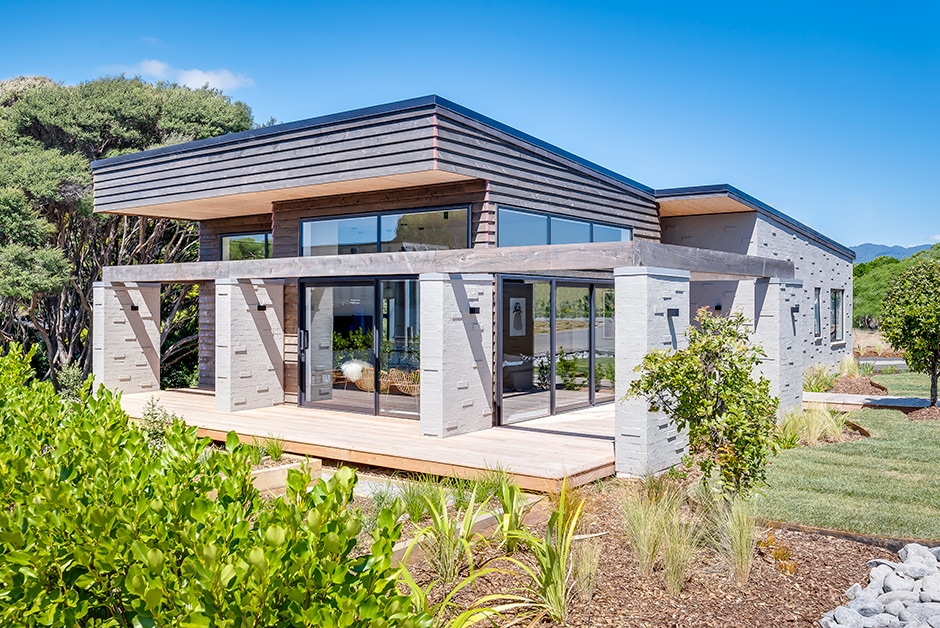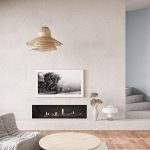Come with us to Waikanae to see how letting your site inform your plans can reap some serious rewards.
In association with David Reid Homes.
Homes in harmony with their surroundings possess a particular kind of cohesion that goes beyond the visual to encompass feel and functionality as well. This dwelling is one such place, custom-designed specifically for its setting in Waikanae on the Kāpiti Coast.

By David Reid Homes, the mono-pitch structure has been expertly crafted to work with the site’s established native trees, and includes pillars and a pergola that’ll deepen the link with nature when new planting winds its way over them. Utilising the full width of the section, it’s orientated to make the most of the sun and outlook (dramatically captured by opening skylights and tall windows in the living area that also increase the home’s thermal efficiency), while taking into account practicalities such as the prevailing wind and the owners’ need for privacy. The extensive glazing in the living spaces further champions the connection to the landscape by drawing in a view of kānuka that’s enjoyed from the main bedroom as well.

The textural exterior cladding of this bespoke home also speaks to its coastal position. Locally sourced macrocarpa weatherboards contrasted with bagged brickwork, it has an appealing tactility that continues inside, where plywood ceilings, cedar and brick feature walls, oak and cork flooring, and engineered stone are natural additions to a colour scheme that’s based on neutral and earthy hues.
This design- and location-driven home fits its site to a T — and, like all David Reid Homes custom or pre-designed plans, it could be tailored to suit yours too. Get the lowdown at:
davidreidhomes.co.nz



